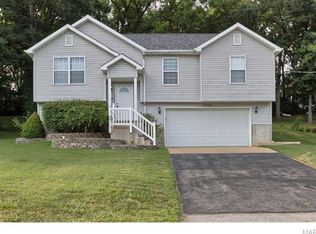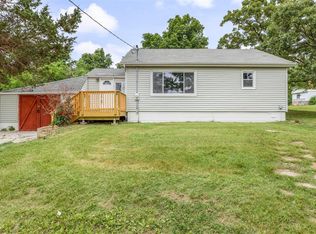STOP looking this is"THE ONE" This MOVE IN READY home on 8 acres features many updates & HUGE 24x30 building w/concrete floor. This would be great for horses/livestock. Updates include-under cabinet lighting,new plumbing, new wiring, all new flooring,all new light fixtures, new roof, new downspouts, new h/w heater, added insulation & even a new septic lagoon. High Speed Internet Charter/Spectrum & county water hook up is available at the street. This beautiful 3 bedroom home has plenty of room to grow inside & out. Your family is going to flip when they see all the storage for equipment and even plenty of storage for toys or horses!! Time to BUY the side by side and start exploring your new property! Don't miss this opportunity to own 8 acres & beautiful home near shopping/restaurants/recreation/ Hwy access. EXCAVATING was completed on all of the property due to overgrowth & the install of new lagoon seller plans to seed & straw when ground dries. Buyer should verify elementary school
This property is off market, which means it's not currently listed for sale or rent on Zillow. This may be different from what's available on other websites or public sources.

