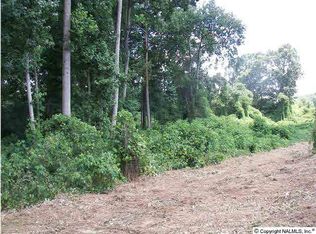Sold for $2,600,000 on 09/07/23
$2,600,000
3424 Creek Path Rd, Guntersville, AL 35976
4beds
4,020sqft
Single Family Residence
Built in ----
2.17 Acres Lot
$2,625,800 Zestimate®
$647/sqft
$3,482 Estimated rent
Home value
$2,625,800
$2.49M - $2.76M
$3,482/mo
Zestimate® history
Loading...
Owner options
Explore your selling options
What's special
This waterfront paradise offers the most incredible living experience on Lake Guntersville! The property consists of nearly 3 level acres of stunning manicured landscape and joins TVA property for abundant privacy. In the home you'll find genuine hand-scraped oak floors, massive posts and beams, granite, flagstone and natural poplar bark siding, all constructed by rare craftsmen. The attention to detail is extraordinary from the floors to the stone fireplaces to the ceilings and everywhere in between. Your family will have all they need with the 4 spacious and cozy ensuite bedrooms. This home was built for entertaining and family gatherings!
Zillow last checked: 8 hours ago
Listing updated: September 07, 2023 at 03:03pm
Listed by:
Shane Vandergriff 256-302-1919,
Lake Guntersville Real Estate
Bought with:
Ken Williams, 021177
Lake Homes Realty of North Al
Source: ValleyMLS,MLS#: 1830969
Facts & features
Interior
Bedrooms & bathrooms
- Bedrooms: 4
- Bathrooms: 5
- Full bathrooms: 5
Primary bedroom
- Features: Ceiling Fan(s), Fireplace, Recessed Lighting, Vaulted Ceiling(s), Window Cov, Wood Floor, Walk-In Closet(s)
- Level: Second
- Area: 360
- Dimensions: 20 x 18
Bedroom 2
- Features: Ceiling Fan(s), Carpet, Recessed Lighting, Sol Sur Cntrtop, Vaulted Ceiling(s), Walk-In Closet(s)
- Level: First
- Area: 240
- Dimensions: 15 x 16
Bedroom 3
- Features: Ceiling Fan(s), Carpet, Recessed Lighting, Sol Sur Cntrtop, Tray Ceiling(s), Window Cov
- Level: First
- Area: 168
- Dimensions: 14 x 12
Bedroom 4
- Features: Recessed Lighting, Sol Sur Cntrtop, Wood Floor
- Level: Second
- Area: 208
- Dimensions: 13 x 16
Bathroom 1
- Features: Double Vanity, Granite Counters, Recessed Lighting, Walk-In Closet(s)
- Level: Second
- Area: 234
- Dimensions: 13 x 18
Dining room
- Features: Crown Molding, Recessed Lighting, Vaulted Ceiling(s), Window Cov, Wood Floor
- Level: First
- Area: 256
- Dimensions: 16 x 16
Great room
- Features: Crown Molding, Fireplace, Recessed Lighting, Vaulted Ceiling(s), Window Cov, Wood Floor, Built-in Features
- Level: First
- Area: 825
- Dimensions: 25 x 33
Kitchen
- Features: Recessed Lighting, Sol Sur Cntrtop, Tile, Vaulted Ceiling(s), Window Cov
- Level: First
- Area: 374
- Dimensions: 17 x 22
Game room
- Features: Fireplace, Recessed Lighting, Sol Sur Cntrtop, Wet Bar, Window Cov
- Level: First
- Area: 540
- Dimensions: 30 x 18
Laundry room
- Features: Granite Counters, Tile, Vaulted Ceiling(s), Window Cov, Built-in Features
- Level: First
- Area: 160
- Dimensions: 16 x 10
Heating
- Central 2
Cooling
- Central 2
Appliances
- Included: 48 Built In Refrig, Double Oven, Gas Cooktop, Ice Maker, Microwave Drawer, Wine Cooler
Features
- Basement: Crawl Space
- Has fireplace: Yes
- Fireplace features: Gas Log, Three +, Wood Burning
Interior area
- Total interior livable area: 4,020 sqft
Property
Features
- Levels: Two
- Stories: 2
- Has view: Yes
- View description: Water
- Has water view: Yes
- Water view: Water
- Waterfront features: Water Access, Boat Lift, Jet Ski Lift, Waterfront
- Body of water: Tennessee River,Lake Guntersville
Lot
- Size: 2.17 Acres
Details
- Additional structures: Boat House
- Parcel number: 1504204000005.000
Construction
Type & style
- Home type: SingleFamily
- Property subtype: Single Family Residence
Condition
- New construction: No
Utilities & green energy
- Sewer: Public Sewer
- Water: Public
Community & neighborhood
Location
- Region: Guntersville
- Subdivision: Patricia B Hammonds
Other
Other facts
- Listing agreement: Agency
Price history
| Date | Event | Price |
|---|---|---|
| 8/20/2025 | Listing removed | $2,899,000$721/sqft |
Source: | ||
| 7/25/2025 | Price change | $2,899,000-3.4%$721/sqft |
Source: | ||
| 2/19/2025 | Listed for sale | $2,999,900+15.4%$746/sqft |
Source: | ||
| 9/7/2023 | Sold | $2,600,000-7%$647/sqft |
Source: | ||
| 8/24/2023 | Contingent | $2,795,000$695/sqft |
Source: | ||
Public tax history
| Year | Property taxes | Tax assessment |
|---|---|---|
| 2024 | $41,003 +938.5% | $953,560 +938.5% |
| 2023 | $3,948 +7.5% | $91,820 +7.5% |
| 2022 | $3,674 -1.3% | $85,440 -1.3% |
Find assessor info on the county website
Neighborhood: 35976
Nearby schools
GreatSchools rating
- 9/10Cherokee Elementary SchoolGrades: 3-5Distance: 0.6 mi
- 9/10Guntersville Middle SchoolGrades: 6-8Distance: 3 mi
- 5/10Guntersville High SchoolGrades: 9-12Distance: 1.6 mi
Schools provided by the listing agent
- Elementary: Guntersville
- Middle: Guntersville
- High: Guntersville
Source: ValleyMLS. This data may not be complete. We recommend contacting the local school district to confirm school assignments for this home.
Sell for more on Zillow
Get a free Zillow Showcase℠ listing and you could sell for .
$2,625,800
2% more+ $52,516
With Zillow Showcase(estimated)
$2,678,316