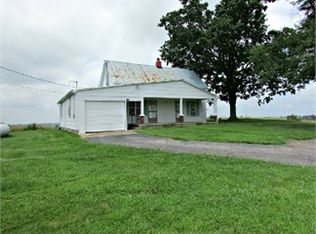Have you been looking for that private place to call home? A home that sits back off the road and a farm to call your own? This might just be the one for you, this beautiful bricked doublewide is setting on 83.89 acres and includes a beautiful pond to fish in, cropable land, and wooded ground. The home features 4 bedrooms, 2 full bath, Dining room, wrap around porch, swimming pool, and a detached two car garage! Farm features 83.89 acres with a large wooded livestock barn and a large Metal equipment barn. Also features some plank fencing, small stock shed, and a beautiful gazebo! Don't miss out on this one!
This property is off market, which means it's not currently listed for sale or rent on Zillow. This may be different from what's available on other websites or public sources.
