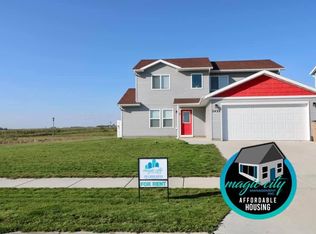Home Sweet Home and better than new!! This 5 bedroom, 3.5 bath has it all. The maintenance free front porch is perfect for morning coffee or watching the sunset. As you enter the home, you will fall in love with the open floor plan and the comforting decor of this home. The family room has a big picture window and opens to the dining room which is large enough for a farm table. The kitchen has great counter space and stainless steel appliances. Off of the kitchen is a mud area, a 1/2 bath, and the laundry area. This home is one of the rare finds with 4 bedrooms on one level. Each bedroom is a great size and has nice walk in closets. The master bedroom is huge and has an attached full bathroom. There is also another full bathroom on the 2nd story. Downstairs is a family room, full bathroom and a 5th bedroom that is great for guests. The 2 car attached garage is heated, insulated, and sheet rocked. Don't worry about spending money to add blinds to the windows,fence or sod the yard, it is already done for you. The owners of the home have loved their dream home and taken great care of it. Hurry to see this one before it is gone!
This property is off market, which means it's not currently listed for sale or rent on Zillow. This may be different from what's available on other websites or public sources.

