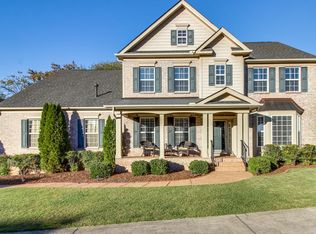Closed
$1,460,000
3423A Trimble Rd, Nashville, TN 37215
4beds
4,242sqft
Horizontal Property Regime - Attached, Residential
Built in 2005
6,098.4 Square Feet Lot
$1,542,200 Zestimate®
$344/sqft
$7,455 Estimated rent
Home value
$1,542,200
$1.43M - $1.67M
$7,455/mo
Zestimate® history
Loading...
Owner options
Explore your selling options
What's special
Welcome to this Green Hills haven, where flawless finishes meet spacious charm. With an open floor plan drenched in sunlight and soaring ceilings, this home is a true gem. Nestled on a quiet cul-de-sac, it's a tranquil retreat just a skip away from Julia Green Elementary and all the amenities of Green Hills. Marvel at the lush green grass as you approach on one of the most distinguished streets in town. Additional features include not one but two cozy gas fireplaces, a modern kitchen renovation with an adjoining butler's pantry, an enormous first-floor primary suite, an irrigation system, an encapsulated crawl space, and the potential for two home offices. This home is designed for both relaxation and productivity. But wait, there's more! Let your imagination run wild in the enormous bonus room on the second level—the perfect space for movie nights or the big game. So come on in and make yourself at home, where every convenience is at your fingertips.
Zillow last checked: 8 hours ago
Listing updated: May 03, 2024 at 09:12am
Listing Provided by:
Molly Burgdorf 703-447-8504,
Compass,
David Binkley 615-347-9068,
Compass
Bought with:
Paula Hinegardner, 322409
Keller Williams Realty Nashville/Franklin
Source: RealTracs MLS as distributed by MLS GRID,MLS#: 2637340
Facts & features
Interior
Bedrooms & bathrooms
- Bedrooms: 4
- Bathrooms: 4
- Full bathrooms: 3
- 1/2 bathrooms: 1
- Main level bedrooms: 1
Bedroom 1
- Features: Suite
- Level: Suite
- Area: 289 Square Feet
- Dimensions: 17x17
Bedroom 2
- Features: Bath
- Level: Bath
- Area: 143 Square Feet
- Dimensions: 13x11
Bedroom 3
- Area: 143 Square Feet
- Dimensions: 13x11
Bedroom 4
- Area: 132 Square Feet
- Dimensions: 12x11
Bonus room
- Features: Second Floor
- Level: Second Floor
- Area: 304 Square Feet
- Dimensions: 19x16
Den
- Area: 361 Square Feet
- Dimensions: 19x19
Dining room
- Features: Formal
- Level: Formal
- Area: 195 Square Feet
- Dimensions: 15x13
Kitchen
- Features: Pantry
- Level: Pantry
- Area: 196 Square Feet
- Dimensions: 14x14
Living room
- Features: Formal
- Level: Formal
- Area: 168 Square Feet
- Dimensions: 14x12
Heating
- Central
Cooling
- Central Air
Appliances
- Included: Dishwasher, Disposal, Dryer, Indoor Grill, Ice Maker, Refrigerator, Double Oven, Electric Oven, Cooktop
- Laundry: Electric Dryer Hookup, Washer Hookup
Features
- Primary Bedroom Main Floor
- Flooring: Carpet, Wood
- Basement: Crawl Space
- Number of fireplaces: 2
- Fireplace features: Gas
Interior area
- Total structure area: 4,242
- Total interior livable area: 4,242 sqft
- Finished area above ground: 4,242
Property
Parking
- Total spaces: 3
- Parking features: Attached, Driveway
- Attached garage spaces: 3
- Has uncovered spaces: Yes
Features
- Levels: Two
- Stories: 2
- Exterior features: Gas Grill
Lot
- Size: 6,098 sqft
Details
- Parcel number: 131010P00400CO
- Special conditions: Standard
Construction
Type & style
- Home type: SingleFamily
- Property subtype: Horizontal Property Regime - Attached, Residential
- Attached to another structure: Yes
Materials
- Brick
Condition
- New construction: No
- Year built: 2005
Utilities & green energy
- Sewer: Public Sewer
- Water: Public
- Utilities for property: Water Available
Community & neighborhood
Location
- Region: Nashville
- Subdivision: Trimble Woods
Price history
| Date | Event | Price |
|---|---|---|
| 4/30/2024 | Sold | $1,460,000+4.3%$344/sqft |
Source: | ||
| 4/6/2024 | Pending sale | $1,400,000$330/sqft |
Source: | ||
| 4/5/2024 | Listed for sale | $1,400,000+60.9%$330/sqft |
Source: | ||
| 2/13/2018 | Listing removed | $869,900$205/sqft |
Source: Nashville - Green Hills #1878672 Report a problem | ||
| 12/12/2017 | Price change | $869,900-1.7%$205/sqft |
Source: Nashville - Green Hills #1878672 Report a problem | ||
Public tax history
| Year | Property taxes | Tax assessment |
|---|---|---|
| 2024 | -- | $289,750 |
| 2023 | -- | $289,750 |
| 2022 | -- | $289,750 |
Find assessor info on the county website
Neighborhood: Green Hills
Nearby schools
GreatSchools rating
- 8/10Julia Green Elementary SchoolGrades: K-4Distance: 0.4 mi
- 8/10John T. Moore Middle SchoolGrades: 5-8Distance: 1.5 mi
- 6/10Hillsboro High SchoolGrades: 9-12Distance: 1.2 mi
Schools provided by the listing agent
- Elementary: Julia Green Elementary
- Middle: John Trotwood Moore Middle
- High: Hillsboro Comp High School
Source: RealTracs MLS as distributed by MLS GRID. This data may not be complete. We recommend contacting the local school district to confirm school assignments for this home.
Get a cash offer in 3 minutes
Find out how much your home could sell for in as little as 3 minutes with a no-obligation cash offer.
Estimated market value
$1,542,200
