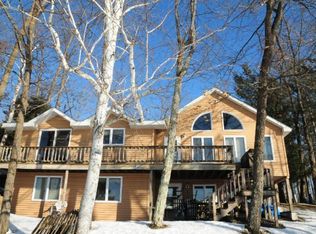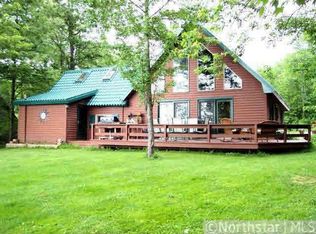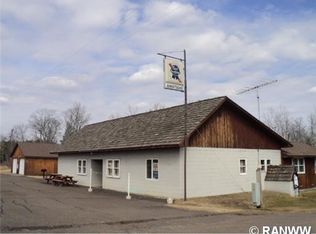Closed
$550,000
34239 McGraw Lake Rd, Danbury, WI 54830
4beds
1,734sqft
Single Family Residence
Built in 1995
0.82 Acres Lot
$561,500 Zestimate®
$317/sqft
$1,665 Estimated rent
Home value
$561,500
Estimated sales range
Not available
$1,665/mo
Zestimate® history
Loading...
Owner options
Explore your selling options
What's special
This 4BR/2BA chalet-style cabin offers 199 feet of level frontage on Big McGraw Lake with gorgeous sunset views. Fully furnished and turnkey, it’s ready for immediate enjoyment. The vaulted living room features knotty pine, a cozy gas fireplace, and an updated kitchen with hickory cabinets, granite countertops, and stainless steel appliances.
Enjoy newer LVP flooring, updated baths, full-size laundry, newer furnace, windows, and metal roof. Spacious main-level primary and second bedroom plus two large loft bedrooms sleeps 10. The private north wing includes a kitchenette/dry bar and second bath, perfect for guests. French doors open to a paver patio for easy entertaining. Outdoors, enjoy apple trees, native landscaping, a firepit, and level access to this peaceful 150-acre lake, great for boating, fishing, and paddling. Concrete drive and 2-car garage for toys and vehicles. Minutes to public land, ATV/snow trails, Danbury shops & casino. Just 1 hr to Duluth and 2 hrs to the Twin Cities. Ideal for a weekend escape or year-round lake living.
Zillow last checked: 8 hours ago
Listing updated: November 07, 2025 at 10:57am
Listed by:
Rebekah Chamberlain 612-391-0171,
Keller Williams Select Realty
Bought with:
Member Non
NON MEMBER FILE
Source: NorthstarMLS as distributed by MLS GRID,MLS#: 6736460
Facts & features
Interior
Bedrooms & bathrooms
- Bedrooms: 4
- Bathrooms: 2
- Full bathrooms: 1
- 3/4 bathrooms: 1
Bedroom 1
- Level: Main
- Area: 121 Square Feet
- Dimensions: 11x11
Bedroom 2
- Level: Upper
- Area: 190 Square Feet
- Dimensions: 19x10
Bedroom 3
- Level: Main
- Area: 204 Square Feet
- Dimensions: 17x12
Bedroom 4
- Level: Upper
- Area: 224 Square Feet
- Dimensions: 16x14
Other
- Level: Main
- Area: 121 Square Feet
- Dimensions: 11x11
Dining room
- Level: Main
- Area: 80 Square Feet
- Dimensions: 10x8
Kitchen
- Level: Main
- Area: 120 Square Feet
- Dimensions: 12x10
Laundry
- Level: Main
- Area: 42.56 Square Feet
- Dimensions: 7.6x5.6
Living room
- Level: Main
- Area: 204 Square Feet
- Dimensions: 17x12
Heating
- Forced Air
Cooling
- Central Air
Appliances
- Included: Dishwasher, Dryer, Electric Water Heater, Microwave, Range, Refrigerator, Washer
Features
- Basement: Crawl Space,Drain Tiled,Sump Pump
- Number of fireplaces: 1
- Fireplace features: Family Room, Free Standing, Gas
Interior area
- Total structure area: 1,734
- Total interior livable area: 1,734 sqft
- Finished area above ground: 1,734
- Finished area below ground: 0
Property
Parking
- Total spaces: 2
- Parking features: Detached
- Garage spaces: 2
Accessibility
- Accessibility features: None
Features
- Levels: One and One Half
- Stories: 1
- Patio & porch: Patio
- Fencing: None
- Has view: Yes
- View description: Panoramic, West
- Waterfront features: Dock, Lake Front, Waterfront Elevation(4-10), Waterfront Num(600004883), Lake Bottom(Sand), Lake Acres(140), Lake Depth(25)
- Body of water: McGraw Lake
- Frontage length: Water Frontage: 199
Lot
- Size: 0.82 Acres
- Dimensions: 199 x 1600
- Features: Accessible Shoreline
Details
- Foundation area: 1320
- Parcel number: 070322411635505003021000
- Zoning description: Shoreline,Residential-Single Family
Construction
Type & style
- Home type: SingleFamily
- Property subtype: Single Family Residence
Materials
- Log Siding
- Roof: Metal
Condition
- Age of Property: 30
- New construction: No
- Year built: 1995
Utilities & green energy
- Electric: Circuit Breakers
- Gas: Propane
- Sewer: Mound Septic, Private Sewer
- Water: Drilled, Private
Community & neighborhood
Location
- Region: Danbury
HOA & financial
HOA
- Has HOA: No
Price history
| Date | Event | Price |
|---|---|---|
| 7/11/2025 | Sold | $550,000-3.5%$317/sqft |
Source: | ||
| 6/19/2025 | Contingent | $570,000$329/sqft |
Source: | ||
| 6/12/2025 | Listed for sale | $570,000-5%$329/sqft |
Source: | ||
| 6/2/2025 | Listing removed | $600,000$346/sqft |
Source: | ||
| 5/15/2025 | Price change | $600,000-6.3%$346/sqft |
Source: | ||
Public tax history
| Year | Property taxes | Tax assessment |
|---|---|---|
| 2024 | $2,531 +0.6% | $235,500 |
| 2023 | $2,516 +5.6% | $235,500 |
| 2022 | $2,382 +0.8% | $235,500 |
Find assessor info on the county website
Neighborhood: 54830
Nearby schools
GreatSchools rating
- 3/10Webster Elementary SchoolGrades: PK-4Distance: 21.3 mi
- 6/10Webster Middle SchoolGrades: 5-8Distance: 21.5 mi
- 5/10Webster High SchoolGrades: 9-12Distance: 21.5 mi

Get pre-qualified for a loan
At Zillow Home Loans, we can pre-qualify you in as little as 5 minutes with no impact to your credit score.An equal housing lender. NMLS #10287.


