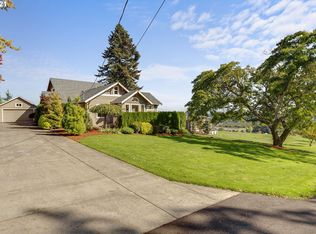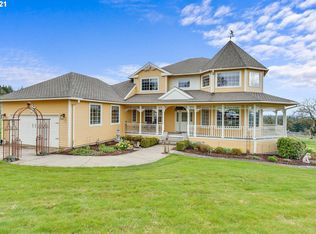Beautiful custom remodel on 6 acre parcel w/ breathtaking territorial views. New spacious kitchen. Large windows in living rm w/ wood fireplace & vinyl luxury plank floors. Large covered deck. New upscale master bath w/ custom tile, large walk-in closet, jetted soaking tub & frameless glass shower. Large family room downstairs with fireplace. Additional 700+ sq ft in attached shop. Barn. Tax deferral (EFU) Click VIRTUAL TOUR to see more
This property is off market, which means it's not currently listed for sale or rent on Zillow. This may be different from what's available on other websites or public sources.

