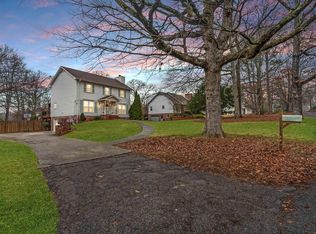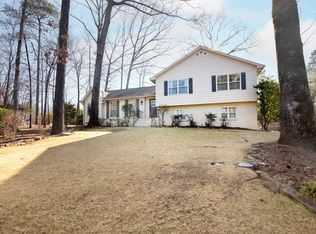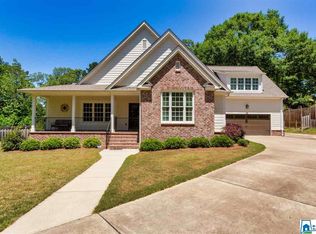ONE OWNER home in VESTAVIA HILLS that sits on a QUIET, ONE LANE, DEAD-END ROAD built by Master Builder, Jim Scott with Executive Homes. This home is conveniently located off ROCKY RIDGE ROAD near the High School, Publix & Shopping. This house has a GREAT LEVEL LOT with a MAIN LEVEL MASTER plus 2 BEDROOMS & FULL BATH UPSTAIRS with WALK-IN ATTIC STORAGE. One of the upstairs bedrooms also has a SITTING or STUDY ROOM. The FAMILY ROOM features a STACKED STONE FIREPLACE, BUILT-INS w/PUCK LIGHTS, BEAUTIFUL MANTLE, GAS LOGS w/REMOTE. The KITCHEN features, STAINLESS APPLIANCES, TILED BACKSPLASH, WHITE PAINTED CABINETS, LARGE ISLAND, PANTRY & BREAKFAST ROOM with a BAY WINDOW that look out to the BEAUTIFUL BACKYARD. The LAUNDRY ROOM is conveniently located off the kitchen. You also have a POWDER ROOM on the main level. All 3 BEDROOMS have WALK-IN CLOSETS. In the FULL BASEMENT you have a 1 CAR GARAGE plus PLENTY of STORAGE. A LIST OF UPGRADES & THE SURVEY IS UNDER THE DOCUMENT SECTION.
This property is off market, which means it's not currently listed for sale or rent on Zillow. This may be different from what's available on other websites or public sources.


