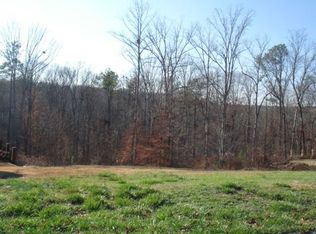Stunning Home in the Estates of Chapel Hills. Open and Airy floor plan perfect of Entertaining w/ tons of Natural Light, Hardwood floors, Extensive trim work, 12â ceilings, 3 separate Living areas, Spacious Sunroom, Chefâs Kitchen w/ Professional SS Appliances, Elegant Master retreat w/Resort Style en suite, Mudroom, & 2 addl Bedrooms w/Jack and Jill Bath also located on the Main. Finished Terrace level w/Hardwood Floors, Separate Kitchen, Theater Room, Safe Room, 2 Beds, 2 Baths, Sunroom, Office, Workshop, and 2 addl Living areas. This Gorgeous Home is sure to Impress!
This property is off market, which means it's not currently listed for sale or rent on Zillow. This may be different from what's available on other websites or public sources.
