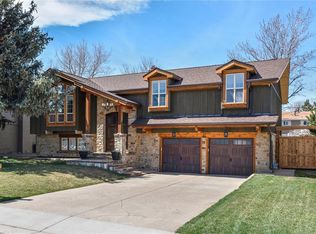Sold for $712,000
$712,000
3423 Simms Street, Wheat Ridge, CO 80033
4beds
1,976sqft
Single Family Residence
Built in 1970
10,755 Square Feet Lot
$769,800 Zestimate®
$360/sqft
$2,917 Estimated rent
Home value
$769,800
$716,000 - $831,000
$2,917/mo
Zestimate® history
Loading...
Owner options
Explore your selling options
What's special
Rare find in sought after Brookside/ Applewood area. Located on a quiet cul-de-sac with direct access to Leena Gulch. Enjoy numerous walking and biking trails along Leena Gulch, Lewis Meadows Park, or appreciate wildlife at nearby Crown Hill Lake/Park. The brick exterior provides timeless charm for this 4 bedroom, 2 bath, spacious split-level home. Multiple living spaces include a 17' X 13' living room with wood floors and an abundance of light, or relax by the cozy wood burning fireplace in the 26' x 13' garden level family room. 4 generous sized bedrooms include new paint and carpet. The primary bedroom has private access to the main bath which features comfortable, heated tile floors. Updated kitchen offers generous counter space, appliances and a convenient rolling island. From the deck you can enjoy morning coffee, overlooking a private, peaceful oasis, landscaped with mature trees. Almost 1/4 acre lot offers a serene retreat with an abundance of space for pets, gardening or hosting large gatherings. The oversized garage has plenty of room for a workshop/ storage or extra long vehicles. Great location with access to dining, shopping, Denver West and Colorado Mills Mall, also close proximity to the new Lutheran Hospital. I 70 allows easy access to the mountains or downtown. This home offers extraordinary opportunities.
Zillow last checked: 8 hours ago
Listing updated: November 19, 2024 at 05:52am
Listed by:
Janine Kahler 720-300-5020 janinekahler@comcast.net,
RE/MAX Alliance
Bought with:
Michelle Jacobs, 040020918
Compass - Denver
Source: REcolorado,MLS#: 1651581
Facts & features
Interior
Bedrooms & bathrooms
- Bedrooms: 4
- Bathrooms: 2
- Full bathrooms: 1
- 3/4 bathrooms: 1
Bedroom
- Description: New Carpet
- Level: Upper
- Area: 156 Square Feet
- Dimensions: 12 x 13
Bedroom
- Description: New Carpet
- Level: Upper
- Area: 156 Square Feet
- Dimensions: 12 x 13
Bedroom
- Description: New Carpet
- Level: Lower
- Area: 169.2 Square Feet
- Dimensions: 12 x 14.1
Bedroom
- Description: New Carpet
- Level: Lower
- Area: 151.2 Square Feet
- Dimensions: 12 x 12.6
Bathroom
- Description: Updated, Heated Floors, Primary Bdrm Access
- Level: Upper
Bathroom
- Description: Built In Linen Closet
- Level: Lower
Dining room
- Description: Hardwood Floors, Sliding Door Opens To Deck
- Level: Upper
- Area: 120 Square Feet
- Dimensions: 10 x 12
Family room
- Description: Fireplace, New Carpet
- Level: Lower
- Area: 338 Square Feet
- Dimensions: 13 x 26
Kitchen
- Description: Hardwood Floors, Updated
- Level: Upper
- Area: 136.8 Square Feet
- Dimensions: 11.4 x 12
Laundry
- Description: Washer & Dryer Included
- Level: Lower
Living room
- Description: Hardwood Floors, Large Window
- Level: Upper
- Area: 221 Square Feet
- Dimensions: 13 x 17
Heating
- Forced Air, Natural Gas
Cooling
- Central Air
Appliances
- Included: Dishwasher, Disposal, Dryer, Gas Water Heater, Microwave, Range, Range Hood, Refrigerator, Washer
- Laundry: In Unit
Features
- Ceiling Fan(s), Smoke Free
- Flooring: Carpet, Tile, Wood
- Windows: Double Pane Windows, Storm Window(s), Window Coverings
- Basement: Daylight
- Number of fireplaces: 1
- Fireplace features: Wood Burning
- Common walls with other units/homes: No Common Walls
Interior area
- Total structure area: 1,976
- Total interior livable area: 1,976 sqft
- Finished area above ground: 1,976
Property
Parking
- Total spaces: 2
- Parking features: Concrete, Dry Walled, Oversized, Storage
- Attached garage spaces: 2
Features
- Entry location: Ground
- Patio & porch: Deck, Front Porch
- Exterior features: Private Yard, Rain Gutters, Water Feature
- Fencing: Full
Lot
- Size: 10,755 sqft
- Features: Cul-De-Sac, Flood Zone, Many Trees
Details
- Parcel number: 3929106118
- Zoning: Res
- Special conditions: Standard
Construction
Type & style
- Home type: SingleFamily
- Architectural style: Traditional
- Property subtype: Single Family Residence
Materials
- Brick, Frame
- Foundation: Slab
- Roof: Composition
Condition
- Year built: 1970
Utilities & green energy
- Electric: 110V, 220 Volts
- Sewer: Public Sewer
- Water: Public
- Utilities for property: Electricity Connected, Internet Access (Wired), Natural Gas Connected, Phone Available
Community & neighborhood
Security
- Security features: Carbon Monoxide Detector(s), Smoke Detector(s)
Location
- Region: Wheat Ridge
- Subdivision: Brookside
Other
Other facts
- Listing terms: Cash,Conventional,FHA,VA Loan
- Ownership: Estate
- Road surface type: Paved
Price history
| Date | Event | Price |
|---|---|---|
| 11/18/2024 | Sold | $712,000+1.9%$360/sqft |
Source: | ||
| 10/19/2024 | Pending sale | $698,500$353/sqft |
Source: | ||
| 10/17/2024 | Listed for sale | $698,500$353/sqft |
Source: | ||
Public tax history
| Year | Property taxes | Tax assessment |
|---|---|---|
| 2024 | $3,240 +15.8% | $41,607 |
| 2023 | $2,799 -0.8% | $41,607 +14.3% |
| 2022 | $2,821 +45.7% | $36,411 -2.8% |
Find assessor info on the county website
Neighborhood: 80033
Nearby schools
GreatSchools rating
- 7/10Prospect Valley Elementary SchoolGrades: K-5Distance: 0.3 mi
- 5/10Everitt Middle SchoolGrades: 6-8Distance: 1.2 mi
- 7/10Wheat Ridge High SchoolGrades: 9-12Distance: 1.3 mi
Schools provided by the listing agent
- Elementary: Kullerstrand
- Middle: Everitt
- High: Wheat Ridge
- District: Jefferson County R-1
Source: REcolorado. This data may not be complete. We recommend contacting the local school district to confirm school assignments for this home.
Get a cash offer in 3 minutes
Find out how much your home could sell for in as little as 3 minutes with a no-obligation cash offer.
Estimated market value$769,800
Get a cash offer in 3 minutes
Find out how much your home could sell for in as little as 3 minutes with a no-obligation cash offer.
Estimated market value
$769,800
