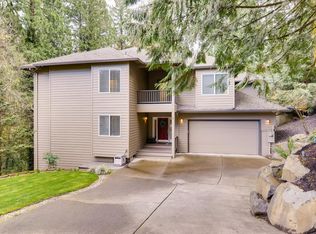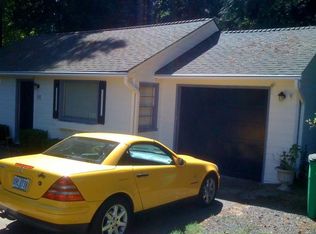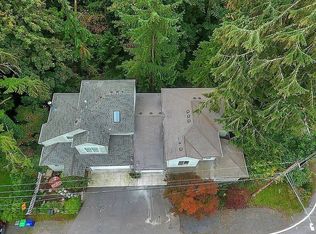Sold
$520,000
3423 SW Palatine St, Portland, OR 97219
3beds
1,856sqft
Residential
Built in 1997
6,098.4 Square Feet Lot
$574,800 Zestimate®
$280/sqft
$3,220 Estimated rent
Home value
$574,800
$546,000 - $604,000
$3,220/mo
Zestimate® history
Loading...
Owner options
Explore your selling options
What's special
Join the beloved Arnold Creek neighborhood! This attached home is tucked away in a quiet section of SW Portland with easy access to I-5 and 217 and close proximity to Lake Oswego, Multnomah Village, and Downtown Portland. You'll love all of the custom updates and details found throughout the home as well as private forest views from both floors', living spaces and bedrooms! Relax in the sun-drenched living room with a cozy fireplace and access to the deck that overlooks the forest. The generous primary suite has a large walk-in closet, spa-like bathroom with heated floors, and access to the lower deck. Just down the hall are the other bedrooms, full jack-and-jill bath, and closets with built-ins. You will find an additional flex space through the laundry room for your home office, yoga room, gym, etc! Beyond this is a storage room that was once used as wine storage. Don't miss the large crawlspace that offers even more storage space! Be sure and check out the virtual tour. Newer furnace, hot water heater, roof, garage door, kitchen appliances, washer/dryer, and hardwood floors! The deck is plumbed for gas and the living room/deck areas are wired for surround sound. No HOA!
Zillow last checked: 8 hours ago
Listing updated: December 28, 2023 at 07:30am
Listed by:
Victoria Buck 503-781-3654,
Stellar Realty Northwest,
Michael Green 503-545-5094,
Stellar Realty Northwest
Bought with:
Anne Leonard, 201235055
Windermere Realty Trust
Source: RMLS (OR),MLS#: 23580944
Facts & features
Interior
Bedrooms & bathrooms
- Bedrooms: 3
- Bathrooms: 3
- Full bathrooms: 2
- Partial bathrooms: 1
- Main level bathrooms: 1
Primary bedroom
- Features: Bathroom, Deck, Sliding Doors, Suite, Walkin Closet
- Level: Lower
- Area: 195
- Dimensions: 13 x 15
Bedroom 2
- Features: Closet
- Level: Lower
- Area: 143
- Dimensions: 13 x 11
Bedroom 3
- Features: Closet
- Level: Lower
- Area: 224
- Dimensions: 16 x 14
Dining room
- Level: Main
- Area: 156
- Dimensions: 12 x 13
Kitchen
- Level: Main
- Area: 143
- Width: 13
Living room
- Features: Deck, Fireplace, Hardwood Floors, Sliding Doors
- Level: Main
- Area: 320
- Dimensions: 16 x 20
Office
- Level: Lower
- Area: 200
- Dimensions: 10 x 20
Heating
- Forced Air, Fireplace(s)
Cooling
- Central Air
Appliances
- Included: Dishwasher, Double Oven, Free-Standing Gas Range, Free-Standing Refrigerator, Stainless Steel Appliance(s), Washer/Dryer, Gas Water Heater
- Laundry: Laundry Room
Features
- Closet, Bathroom, Suite, Walk-In Closet(s)
- Flooring: Hardwood, Heated Tile
- Doors: Sliding Doors
- Basement: Finished
- Number of fireplaces: 1
- Fireplace features: Gas
- Common walls with other units/homes: 1 Common Wall
Interior area
- Total structure area: 1,856
- Total interior livable area: 1,856 sqft
Property
Parking
- Total spaces: 2
- Parking features: Driveway, Off Street, Attached
- Attached garage spaces: 2
- Has uncovered spaces: Yes
Features
- Stories: 2
- Patio & porch: Deck
- Exterior features: Gas Hookup
- Has view: Yes
- View description: Trees/Woods
Lot
- Size: 6,098 sqft
- Features: Private, Trees, Wooded, SqFt 5000 to 6999
Details
- Additional structures: GasHookup
- Parcel number: R237670
Construction
Type & style
- Home type: SingleFamily
- Architectural style: NW Contemporary
- Property subtype: Residential
- Attached to another structure: Yes
Materials
- Wood Siding
- Foundation: Concrete Perimeter
- Roof: Composition
Condition
- Resale
- New construction: No
- Year built: 1997
Utilities & green energy
- Gas: Gas Hookup, Gas
- Sewer: Public Sewer
- Water: Public
Community & neighborhood
Location
- Region: Portland
Other
Other facts
- Listing terms: Cash,Conventional,FHA
- Road surface type: Concrete, Paved
Price history
| Date | Event | Price |
|---|---|---|
| 12/28/2023 | Sold | $520,000-1%$280/sqft |
Source: | ||
| 11/30/2023 | Pending sale | $525,000$283/sqft |
Source: | ||
| 11/9/2023 | Listed for sale | $525,000+144.2%$283/sqft |
Source: | ||
| 8/8/2003 | Sold | $215,000+3.4%$116/sqft |
Source: Public Record | ||
| 8/27/1997 | Sold | $208,000$112/sqft |
Source: Public Record | ||
Public tax history
| Year | Property taxes | Tax assessment |
|---|---|---|
| 2025 | $8,281 +3.7% | $307,600 +3% |
| 2024 | $7,983 +4% | $298,650 +3% |
| 2023 | $7,676 +2.2% | $289,960 +3% |
Find assessor info on the county website
Neighborhood: Arnold Creek
Nearby schools
GreatSchools rating
- 9/10Stephenson Elementary SchoolGrades: K-5Distance: 0.5 mi
- 8/10Jackson Middle SchoolGrades: 6-8Distance: 0.3 mi
- 8/10Ida B. Wells-Barnett High SchoolGrades: 9-12Distance: 2.5 mi
Schools provided by the listing agent
- Elementary: Stephenson
- Middle: Jackson
- High: Ida B Wells
Source: RMLS (OR). This data may not be complete. We recommend contacting the local school district to confirm school assignments for this home.
Get a cash offer in 3 minutes
Find out how much your home could sell for in as little as 3 minutes with a no-obligation cash offer.
Estimated market value
$574,800
Get a cash offer in 3 minutes
Find out how much your home could sell for in as little as 3 minutes with a no-obligation cash offer.
Estimated market value
$574,800


