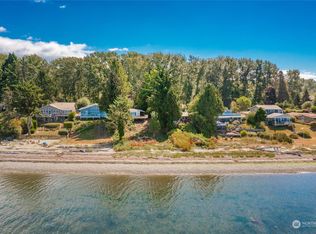Spectacular LowBank waterfront home. Gorgeous remodel in 2010. Large great room with vaulted ceilings, Stunning chefs kitchen features granite counters, custom cabinets, 36"Italian built range by Bertazzoni, Liebherr German fridge, All the best!! Beautiful Hickory hardwood floors.Main floor master with luxurious en-suite, 2nd main floor bedroom and Bonus crafts/Laundry room. lower level features a huge family room and two additional bedrooms. 61' Gorgeous low bank beachfront NO FLOOD INSURANCE.
This property is off market, which means it's not currently listed for sale or rent on Zillow. This may be different from what's available on other websites or public sources.

