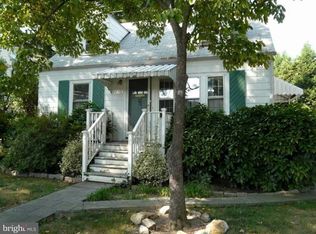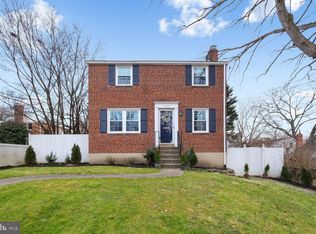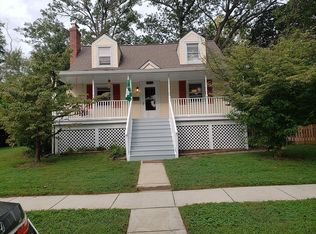Sold for $588,750 on 05/20/25
$588,750
3423 Nimitz Rd, Kensington, MD 20895
3beds
1,440sqft
Single Family Residence
Built in 1947
5,414 Square Feet Lot
$585,500 Zestimate®
$409/sqft
$2,993 Estimated rent
Home value
$585,500
$539,000 - $638,000
$2,993/mo
Zestimate® history
Loading...
Owner options
Explore your selling options
What's special
Fall in love with this storybook home that blends classic charm with modern updates. The beautifully updated kitchen features sleek quartz countertops, a brand-new gas stove and microwave —perfect for your inner chef. Refinished hardwood floors flow throughout, complemented by fresh paint, a cozy fireplace, and abundant natural light. Enjoy morning coffee or evening gatherings on the wide front porch, ideal for relaxing or entertaining. Green thumbs will adore the fully fenced yard with shed. It's a true gardener’s paradise with established flower beds, blooming azaleas, lilies, camellias, redbud, weeping cherry, and many other vibrant perennials. The finished lower level offers a rec room with high ceiling—perfect as a playroom, home gym, or studio—with convenient walk-out stairs for exterior access. Bonus storage and workshop space complete the basement level. Cherished by its owners, it has been well-maintained with quality materials, including Ipe wood decking, vinyl siding, replacement windows, and brand-new roof. All of this in a walkable location just minutes from the shops, restaurants, and parks of charming downtown Kensington! MARC Train, Wheaton Metro, and Beltway are nearby for commuters. Don't miss out on this house that feels like home! Offer deadline has been set for 2p, Mon, 4.28. Thanks!
Zillow last checked: 8 hours ago
Listing updated: May 25, 2025 at 03:59am
Listed by:
Ann McClure 301-367-5098,
Corcoran McEnearney
Bought with:
Ealon Ostergaard
KW Metro Center
Source: Bright MLS,MLS#: MDMC2177278
Facts & features
Interior
Bedrooms & bathrooms
- Bedrooms: 3
- Bathrooms: 2
- Full bathrooms: 1
- 1/2 bathrooms: 1
- Main level bathrooms: 1
- Main level bedrooms: 1
Primary bedroom
- Features: Flooring - HardWood, Walk-In Closet(s), Attic - Access Panel
- Level: Upper
- Area: 224 Square Feet
- Dimensions: 16 x 14
Bedroom 2
- Features: Flooring - HardWood
- Level: Main
- Area: 108 Square Feet
- Dimensions: 12 x 9
Bedroom 3
- Features: Flooring - HardWood, Walk-In Closet(s)
- Level: Upper
- Area: 140 Square Feet
- Dimensions: 14 x 10
Basement
- Features: Flooring - Concrete, Basement - Partially Finished
- Level: Lower
- Area: 270 Square Feet
- Dimensions: 30 x 9
Dining room
- Features: Flooring - HardWood
- Level: Main
- Area: 143 Square Feet
- Dimensions: 13 x 11
Other
- Features: Attic - Walk-Up, Bathroom - Tub Shower
- Level: Upper
Half bath
- Level: Main
Kitchen
- Features: Countertop(s) - Quartz, Flooring - HardWood, Breakfast Bar, Eat-in Kitchen
- Level: Main
- Area: 90 Square Feet
- Dimensions: 10 x 9
Living room
- Features: Flooring - HardWood
- Level: Main
- Area: 247 Square Feet
- Dimensions: 19 x 13
Recreation room
- Features: Flooring - Carpet
- Level: Lower
- Area: 312 Square Feet
- Dimensions: 26 x 12
Utility room
- Features: Flooring - Concrete
- Level: Lower
- Area: 60 Square Feet
- Dimensions: 12 x 5
Heating
- Forced Air, Central, Natural Gas
Cooling
- Central Air, Electric
Appliances
- Included: Microwave, Dishwasher, Disposal, Dryer, Oven/Range - Gas, Refrigerator, Stainless Steel Appliance(s), Washer, Water Heater, Ice Maker, Gas Water Heater
- Laundry: Lower Level
Features
- Bathroom - Tub Shower, Combination Kitchen/Dining, Entry Level Bedroom, Upgraded Countertops, Walk-In Closet(s)
- Flooring: Hardwood, Carpet, Wood
- Windows: Double Pane Windows, Replacement, Vinyl Clad
- Basement: Connecting Stairway,Finished,Interior Entry,Exterior Entry,Walk-Out Access
- Number of fireplaces: 1
- Fireplace features: Brick, Mantel(s), Wood Burning
Interior area
- Total structure area: 1,800
- Total interior livable area: 1,440 sqft
- Finished area above ground: 1,080
- Finished area below ground: 360
Property
Parking
- Parking features: On Street
- Has uncovered spaces: Yes
Accessibility
- Accessibility features: None
Features
- Levels: Three
- Stories: 3
- Patio & porch: Porch
- Exterior features: Rain Gutters, Sidewalks, Street Lights, Balcony
- Pool features: None
- Fencing: Full
Lot
- Size: 5,414 sqft
- Features: Corner Lot, Landscaped, SideYard(s)
Details
- Additional structures: Above Grade, Below Grade
- Parcel number: 161301130033
- Zoning: R60
- Special conditions: Standard
Construction
Type & style
- Home type: SingleFamily
- Architectural style: Cape Cod,Traditional
- Property subtype: Single Family Residence
Materials
- Frame
- Foundation: Brick/Mortar, Concrete Perimeter
- Roof: Composition
Condition
- New construction: No
- Year built: 1947
Utilities & green energy
- Sewer: Public Sewer
- Water: Public
Community & neighborhood
Security
- Security features: Smoke Detector(s), Carbon Monoxide Detector(s)
Location
- Region: Kensington
- Subdivision: North Kensington
Other
Other facts
- Listing agreement: Exclusive Right To Sell
- Ownership: Fee Simple
Price history
| Date | Event | Price |
|---|---|---|
| 5/20/2025 | Sold | $588,750+4.2%$409/sqft |
Source: | ||
| 5/13/2025 | Pending sale | $565,000$392/sqft |
Source: | ||
| 4/29/2025 | Contingent | $565,000$392/sqft |
Source: | ||
| 4/25/2025 | Listed for sale | $565,000$392/sqft |
Source: | ||
Public tax history
| Year | Property taxes | Tax assessment |
|---|---|---|
| 2025 | $4,921 +4% | $425,000 +3.4% |
| 2024 | $4,730 +3.2% | $410,900 +3.3% |
| 2023 | $4,584 +8% | $397,833 +3.4% |
Find assessor info on the county website
Neighborhood: North Kensington
Nearby schools
GreatSchools rating
- 4/10Rock View Elementary SchoolGrades: PK-5Distance: 0.4 mi
- 5/10Newport Mill Middle SchoolGrades: 6-8Distance: 0.4 mi
- 7/10Albert Einstein High SchoolGrades: 9-12Distance: 0.3 mi
Schools provided by the listing agent
- Elementary: Rock View
- Middle: Newport Mill
- High: Albert Einstein
- District: Montgomery County Public Schools
Source: Bright MLS. This data may not be complete. We recommend contacting the local school district to confirm school assignments for this home.

Get pre-qualified for a loan
At Zillow Home Loans, we can pre-qualify you in as little as 5 minutes with no impact to your credit score.An equal housing lender. NMLS #10287.
Sell for more on Zillow
Get a free Zillow Showcase℠ listing and you could sell for .
$585,500
2% more+ $11,710
With Zillow Showcase(estimated)
$597,210

