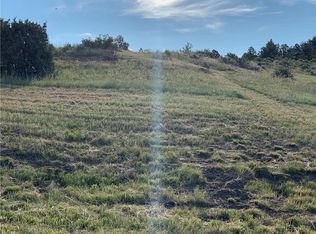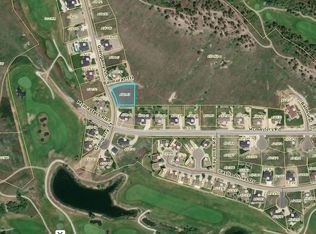3423 McMasters Rd, Billings, MT 59101 is a single family home that contains 1,683 sq ft and was built in 2016. It contains 5 bedrooms and 3.5 bathrooms.
The Zestimate for this house is $679,100. The Rent Zestimate for this home is $4,020/mo.
Sold
Street View
Price Unknown
3423 McMasters Rd, Billings, MT 59101
5beds
3baths
1,683sqft
SingleFamily
Built in 2016
0.39 Acres Lot
$679,100 Zestimate®
$--/sqft
$4,020 Estimated rent
Home value
$679,100
$638,000 - $720,000
$4,020/mo
Zestimate® history
Loading...
Owner options
Explore your selling options
What's special
Facts & features
Interior
Bedrooms & bathrooms
- Bedrooms: 5
- Bathrooms: 3.5
Heating
- Other
Cooling
- Central
Features
- Basement: Finished
Interior area
- Total interior livable area: 1,683 sqft
Property
Features
- Exterior features: Other
Lot
- Size: 0.39 Acres
Details
- Parcel number: 03092727215210000
Construction
Type & style
- Home type: SingleFamily
Materials
- Frame
- Foundation: Concrete
- Roof: Asphalt
Condition
- Year built: 2016
Community & neighborhood
Location
- Region: Billings
Price history
| Date | Event | Price |
|---|---|---|
| 6/23/2025 | Sold | -- |
Source: Agent Provided Report a problem | ||
| 5/22/2025 | Contingent | $774,900$460/sqft |
Source: | ||
| 4/14/2025 | Listed for sale | $774,900$460/sqft |
Source: | ||
Public tax history
| Year | Property taxes | Tax assessment |
|---|---|---|
| 2025 | $3,558 -17.7% | $597,700 +11.4% |
| 2024 | $4,325 0% | $536,400 |
| 2023 | $4,325 +21% | $536,400 +31.5% |
Find assessor info on the county website
Neighborhood: Blue Creek
Nearby schools
GreatSchools rating
- 5/10Blue Creek SchoolGrades: PK-6Distance: 1.4 mi
- 4/10Billings Sr High SchoolGrades: 9-12Distance: 4.4 mi

