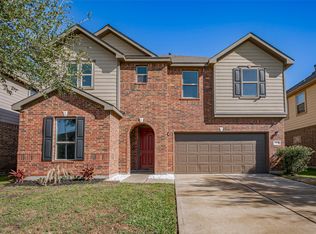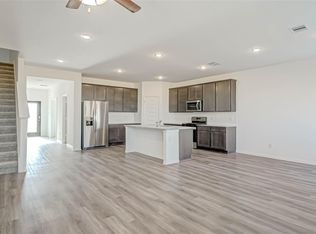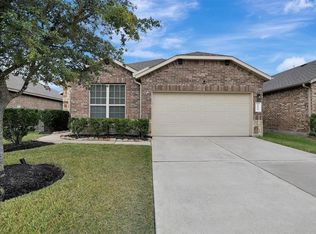Present your best offer! This beautiful Lake Ridge Builders home in Morton Creek Ranch is ready for its new owners. Set on a spacious lot with no back neighbors, this 3-sided brick home offers premium elevation, wood-look tile flooring, full gutters, a sprinkler system, and wrought iron spindles. A study with French doors provides a private workspace, and a covered patio is perfect for outdoor relaxation. The kitchen features granite countertops, tile backsplash, stainless steel appliances, 42” upper cabinets, and undercabinet lighting. The primary suite boasts dual vanities, a 42” soaking tub, and a separate shower. Community amenities include a playground, splash pad, play area, and a recreation center with a pavilion. Located near I-10 and the Grand Parkway, with easy access to Katy Mills Mall, and zoned to the acclaimed Katy ISD. Don’t miss this move-in ready home—call today!
Security System included!
For sale
Price cut: $20K (12/13)
$399,000
3423 Hackberry Tree Ln, Katy, TX 77493
5beds
2,880sqft
Est.:
Single Family Residence
Built in 2022
5,401.44 Square Feet Lot
$398,900 Zestimate®
$139/sqft
$51/mo HOA
What's special
Stainless steel appliancesWood-look tile flooringTile backsplashPremium elevationWrought iron spindlesFull guttersSprinkler system
- 23 days |
- 434 |
- 28 |
Zillow last checked: 8 hours ago
Listing updated: December 13, 2025 at 11:59am
Listed by:
Najlaa Macklin TREC #0782087 832-821-0108,
HomeSmart Stars
Source: HAR,MLS#: 67242657
Tour with a local agent
Facts & features
Interior
Bedrooms & bathrooms
- Bedrooms: 5
- Bathrooms: 4
- Full bathrooms: 3
- 1/2 bathrooms: 1
Rooms
- Room types: Family Room, Utility Room
Primary bathroom
- Features: Half Bath, Primary Bath: Double Sinks, Primary Bath: Separate Shower, Secondary Bath(s): Tub/Shower Combo
Kitchen
- Features: Breakfast Bar, Kitchen open to Family Room
Heating
- Natural Gas
Cooling
- Ceiling Fan(s), Electric
Appliances
- Included: ENERGY STAR Qualified Appliances, Water Heater, Disposal, Freestanding Oven, Gas Oven, Oven, Microwave, Gas Cooktop, Gas Range, Dishwasher
- Laundry: Electric Dryer Hookup, Gas Dryer Hookup, Washer Hookup
Features
- High Ceilings, Prewired for Alarm System, En-Suite Bath, Primary Bed - 1st Floor, Walk-In Closet(s)
- Flooring: Carpet, Tile
- Windows: Insulated/Low-E windows
- Has fireplace: No
Interior area
- Total structure area: 2,880
- Total interior livable area: 2,880 sqft
Property
Parking
- Total spaces: 2
- Parking features: Attached, Garage Door Opener
- Attached garage spaces: 2
Features
- Stories: 2
- Exterior features: Sprinkler System
- Fencing: Back Yard
Lot
- Size: 5,401.44 Square Feet
- Features: Back Yard, Cleared, 0 Up To 1/4 Acre
Details
- Parcel number: 1457040010009
Construction
Type & style
- Home type: SingleFamily
- Architectural style: Traditional
- Property subtype: Single Family Residence
Materials
- Brick, Stone, Wood Siding
- Foundation: Slab
- Roof: Composition
Condition
- New construction: No
- Year built: 2022
Utilities & green energy
- Water: Water District
Green energy
- Energy efficient items: Lighting, HVAC, HVAC>13 SEER, Insulation
Community & HOA
Community
- Security: Prewired for Alarm System
- Subdivision: Morton Crk Ranch Sec 27
HOA
- Has HOA: Yes
- Amenities included: Playground, Splash Pad
- HOA fee: $615 annually
Location
- Region: Katy
Financial & listing details
- Price per square foot: $139/sqft
- Tax assessed value: $398,295
- Date on market: 11/21/2025
- Road surface type: Asphalt
Estimated market value
$398,900
$379,000 - $419,000
Not available
Price history
Price history
| Date | Event | Price |
|---|---|---|
| 12/13/2025 | Price change | $399,000-4.8%$139/sqft |
Source: | ||
| 12/4/2025 | Price change | $419,000-4.8%$145/sqft |
Source: | ||
| 11/21/2025 | Listing removed | $3,500$1/sqft |
Source: | ||
| 11/21/2025 | Price change | $440,000-2.2%$153/sqft |
Source: | ||
| 8/22/2025 | Price change | $3,500-7.9%$1/sqft |
Source: | ||
Public tax history
Public tax history
| Year | Property taxes | Tax assessment |
|---|---|---|
| 2025 | -- | $398,295 -1.7% |
| 2024 | $7,396 -2.1% | $405,156 -5.9% |
| 2023 | $7,557 | $430,723 |
Find assessor info on the county website
BuyAbility℠ payment
Est. payment
$2,678/mo
Principal & interest
$1955
Property taxes
$532
Other costs
$191
Climate risks
Neighborhood: 77493
Nearby schools
GreatSchools rating
- 5/10Leonard Elementary SchoolGrades: PK-5Distance: 0.7 mi
- 7/10Stockdick J High SchoolGrades: 6-8Distance: 1.6 mi
- 5/10Paetow High SchoolGrades: 9-12Distance: 1.5 mi
Schools provided by the listing agent
- Elementary: Leonard Elementary School (Katy)
- Middle: Stockdick Junior High School
- High: Paetow High School
Source: HAR. This data may not be complete. We recommend contacting the local school district to confirm school assignments for this home.
- Loading
- Loading



