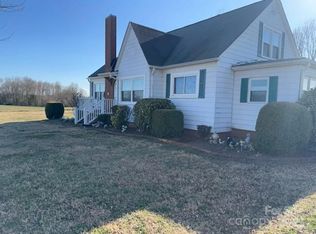Closed
$295,000
3423 Crowder Ridge Rd, Shelby, NC 28150
3beds
1,927sqft
Single Family Residence
Built in 1927
11.5 Acres Lot
$346,500 Zestimate®
$153/sqft
$1,718 Estimated rent
Home value
$346,500
$298,000 - $395,000
$1,718/mo
Zestimate® history
Loading...
Owner options
Explore your selling options
What's special
Are you searching for a genuine farmhouse with over 11 acres of land? If so, this property is perfect for you! This beautiful home features nearly 1,700 square feet, complete with 3 bedrooms and 1.5 bathrooms. Enjoy the privacy of your covered front porch while taking in the stunning views of the surrounding land. The home retains many original features, including the front door, screen door, glass doorknobs, and built-ins.
Significant updates were made between 2012 and 2014, including adding a new half bathroom, an updated kitchen, flooring and paint, gas furnace/heat pump, and improvements to electrical and plumbing systems. New windows were installed, pillars were reinforced, and the crawlspace/basement was encapsulated with a dehumidifier and French drain. All appliances, including the washer and dryer, are included. SOLD AS IS.
Please note that the home is currently tenant-occupied. Do not stop by or walk the premises. Showings will begin on March 24, 2025.
Zillow last checked: 8 hours ago
Listing updated: May 15, 2025 at 02:37pm
Listing Provided by:
Kimberly Wyont kimberlywyontrealtor@gmail.com,
Premier South
Bought with:
Mary Padgett
Keller Williams Ballantyne Area
Source: Canopy MLS as distributed by MLS GRID,MLS#: 4228585
Facts & features
Interior
Bedrooms & bathrooms
- Bedrooms: 3
- Bathrooms: 2
- Full bathrooms: 1
- 1/2 bathrooms: 1
- Main level bedrooms: 3
Primary bedroom
- Features: Built-in Features
- Level: Main
Heating
- Heat Pump, Propane
Cooling
- Heat Pump
Appliances
- Included: Dishwasher, Electric Cooktop, Electric Oven, Electric Water Heater, Microwave, Refrigerator, Washer/Dryer
- Laundry: Laundry Room, Main Level, Sink
Features
- Attic Other, Built-in Features
- Flooring: Vinyl
- Doors: French Doors, Screen Door(s)
- Basement: Interior Entry,Storage Space
- Attic: Other
Interior area
- Total structure area: 1,927
- Total interior livable area: 1,927 sqft
- Finished area above ground: 1,927
- Finished area below ground: 0
Property
Parking
- Total spaces: 1
- Parking features: Attached Carport, Driveway
- Carport spaces: 1
- Has uncovered spaces: Yes
Features
- Levels: One
- Stories: 1
- Patio & porch: Covered, Enclosed, Front Porch
Lot
- Size: 11.50 Acres
- Features: Rolling Slope, Wooded
Details
- Additional structures: Barn(s), Outbuilding
- Parcel number: 33782
- Zoning: Res
- Special conditions: Standard
Construction
Type & style
- Home type: SingleFamily
- Architectural style: Farmhouse
- Property subtype: Single Family Residence
Materials
- Brick Partial, Vinyl, Wood
- Foundation: Crawl Space
- Roof: Composition
Condition
- New construction: No
- Year built: 1927
Utilities & green energy
- Sewer: Private Sewer
- Water: County Water
Community & neighborhood
Security
- Security features: Carbon Monoxide Detector(s), Smoke Detector(s)
Location
- Region: Shelby
- Subdivision: None
Other
Other facts
- Listing terms: Cash,Conventional,USDA Loan,VA Loan
- Road surface type: Gravel, Paved
Price history
| Date | Event | Price |
|---|---|---|
| 5/14/2025 | Sold | $295,000-6.6%$153/sqft |
Source: | ||
| 3/13/2025 | Pending sale | $315,900$164/sqft |
Source: | ||
| 3/13/2025 | Listed for sale | $315,900$164/sqft |
Source: | ||
Public tax history
| Year | Property taxes | Tax assessment |
|---|---|---|
| 2025 | $926 +318.9% | $256,906 +179.1% |
| 2024 | $221 | $92,043 |
| 2023 | $221 | $92,043 |
Find assessor info on the county website
Neighborhood: 28150
Nearby schools
GreatSchools rating
- 7/10Union ElementaryGrades: PK-5Distance: 2.9 mi
- 4/10Burns MiddleGrades: 6-8Distance: 7.6 mi
- 3/10Burns High SchoolGrades: 9-12Distance: 7.9 mi
Schools provided by the listing agent
- Elementary: Union
- Middle: Burns Middle
- High: Burns
Source: Canopy MLS as distributed by MLS GRID. This data may not be complete. We recommend contacting the local school district to confirm school assignments for this home.
Get a cash offer in 3 minutes
Find out how much your home could sell for in as little as 3 minutes with a no-obligation cash offer.
Estimated market value$346,500
Get a cash offer in 3 minutes
Find out how much your home could sell for in as little as 3 minutes with a no-obligation cash offer.
Estimated market value
$346,500
