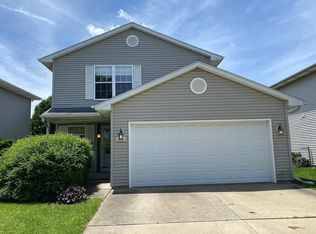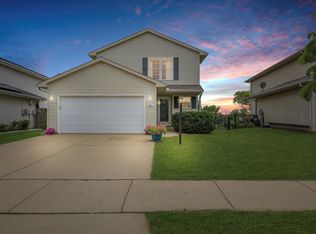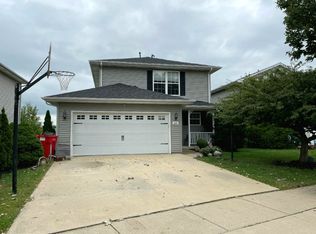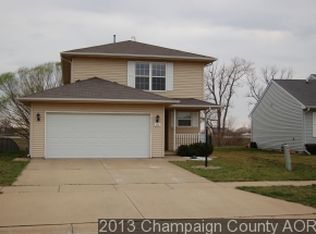Closed
$258,500
3423 Clayton Rd, Champaign, IL 61822
3beds
1,669sqft
Single Family Residence
Built in 1999
5,290 Square Feet Lot
$273,000 Zestimate®
$155/sqft
$2,186 Estimated rent
Home value
$273,000
$243,000 - $308,000
$2,186/mo
Zestimate® history
Loading...
Owner options
Explore your selling options
What's special
Wow! what a bright and charming two story home in popular Timberline Valley South! So much has been done for you, including new furnace in 2020, new central air in 2022, new roof in 2023, master bath remodel in 2022, new flooring and hardware in hallway bathroom in 2022, and new dishwasher and stove in late 2023. All exterior trim recently painted. Add to that the fantastic open floor plan with living room, dining room and kitchen flowing into each other. Living room features gas fireplace with electric start. Spacious and bright kitchen boasts white cabinets, granite countertops, island and all stainless steel appliances. Second floor master suite with walk-in closet and private remodeled bath with oversized shower. Two additional bedrooms, full bath and large storage closet (also a walk-in) complete the upper level. The back patio over looks the pond for enjoying a nice relaxing evening outside. It's a doll house! You will love this home!
Zillow last checked: 8 hours ago
Listing updated: August 31, 2024 at 10:35am
Listing courtesy of:
Bonnie Antosh 847-373-1348,
RE/MAX Suburban
Bought with:
Jeremy Brandow
Coldwell Banker R.E. Group
Source: MRED as distributed by MLS GRID,MLS#: 12106426
Facts & features
Interior
Bedrooms & bathrooms
- Bedrooms: 3
- Bathrooms: 3
- Full bathrooms: 2
- 1/2 bathrooms: 1
Primary bedroom
- Features: Flooring (Carpet), Window Treatments (Blinds), Bathroom (Full)
- Level: Second
- Area: 180 Square Feet
- Dimensions: 15X12
Bedroom 2
- Features: Flooring (Carpet), Window Treatments (Blinds)
- Level: Second
- Area: 168 Square Feet
- Dimensions: 14X12
Bedroom 3
- Features: Flooring (Carpet), Window Treatments (Blinds)
- Level: Second
- Area: 156 Square Feet
- Dimensions: 13X12
Dining room
- Features: Flooring (Hardwood), Window Treatments (Blinds)
- Level: Main
- Area: 100 Square Feet
- Dimensions: 10X10
Kitchen
- Features: Kitchen (Eating Area-Breakfast Bar, Island, Granite Counters, Updated Kitchen), Flooring (Hardwood), Window Treatments (Blinds)
- Level: Main
- Area: 210 Square Feet
- Dimensions: 15X14
Laundry
- Features: Flooring (Vinyl)
- Level: Main
- Area: 15 Square Feet
- Dimensions: 5X3
Living room
- Features: Flooring (Carpet), Window Treatments (Blinds)
- Level: Main
- Area: 266 Square Feet
- Dimensions: 19X14
Heating
- Natural Gas, Forced Air
Cooling
- Central Air
Appliances
- Included: Range, Microwave, Dishwasher, Refrigerator, Washer, Dryer, Disposal, Stainless Steel Appliance(s), Electric Cooktop, Gas Water Heater
- Laundry: Main Level
Features
- Basement: Crawl Space
- Number of fireplaces: 1
- Fireplace features: Gas Log, Living Room
Interior area
- Total structure area: 1,669
- Total interior livable area: 1,669 sqft
- Finished area below ground: 0
Property
Parking
- Total spaces: 2
- Parking features: Concrete, Garage Door Opener, On Site, Garage Owned, Attached, Garage
- Attached garage spaces: 2
- Has uncovered spaces: Yes
Accessibility
- Accessibility features: No Disability Access
Features
- Stories: 2
- Patio & porch: Patio
- Fencing: Fenced
- Has view: Yes
- View description: Water
- Water view: Water
- Waterfront features: Pond
Lot
- Size: 5,290 sqft
- Dimensions: 46 X 115
Details
- Parcel number: 412009228026
- Special conditions: None
- Other equipment: Ceiling Fan(s)
Construction
Type & style
- Home type: SingleFamily
- Architectural style: Colonial
- Property subtype: Single Family Residence
Materials
- Vinyl Siding
- Foundation: Concrete Perimeter
- Roof: Asphalt
Condition
- New construction: No
- Year built: 1999
Details
- Builder model: 2 STORY
Utilities & green energy
- Electric: 200+ Amp Service
- Sewer: Public Sewer
- Water: Public
Community & neighborhood
Security
- Security features: Carbon Monoxide Detector(s)
Community
- Community features: Park, Lake, Curbs, Sidewalks, Street Lights, Street Paved
Location
- Region: Champaign
- Subdivision: Timberline Valley South
HOA & financial
HOA
- Has HOA: Yes
- HOA fee: $100 annually
- Services included: Other
Other
Other facts
- Listing terms: Cash
- Ownership: Fee Simple w/ HO Assn.
Price history
| Date | Event | Price |
|---|---|---|
| 8/30/2024 | Sold | $258,500+3.4%$155/sqft |
Source: | ||
| 8/17/2024 | Pending sale | $250,000$150/sqft |
Source: | ||
| 7/15/2024 | Contingent | $250,000$150/sqft |
Source: | ||
| 7/12/2024 | Listed for sale | $250,000+39.7%$150/sqft |
Source: | ||
| 6/1/2020 | Sold | $179,000-2.1%$107/sqft |
Source: | ||
Public tax history
| Year | Property taxes | Tax assessment |
|---|---|---|
| 2024 | $4,605 +7.4% | $58,810 +9.8% |
| 2023 | $4,289 +7.4% | $53,560 +8.4% |
| 2022 | $3,992 +2.7% | $49,410 +2% |
Find assessor info on the county website
Neighborhood: 61822
Nearby schools
GreatSchools rating
- 4/10Kenwood Elementary SchoolGrades: K-5Distance: 1.3 mi
- 3/10Jefferson Middle SchoolGrades: 6-8Distance: 1.7 mi
- 6/10Centennial High SchoolGrades: 9-12Distance: 1.6 mi
Schools provided by the listing agent
- High: Centennial High School
- District: 4
Source: MRED as distributed by MLS GRID. This data may not be complete. We recommend contacting the local school district to confirm school assignments for this home.

Get pre-qualified for a loan
At Zillow Home Loans, we can pre-qualify you in as little as 5 minutes with no impact to your credit score.An equal housing lender. NMLS #10287.



