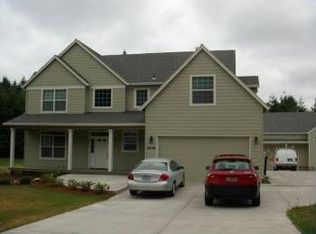Relax and enjoy the pretty setting of this home on .92 acres with fir trees.Plenty of room for a shop & toys.Master on main,covered front porch,double carport,attached 20x8 utility shop,finished basement with separate entrance,2 bonus rooms,and huge family room.New paint,gutters,carpet,& washer & dryer.Clean & move in ready.Lots of character!Home warranty included.Shown by appointment only.Seller is licensed Real Estate Broker.
This property is off market, which means it's not currently listed for sale or rent on Zillow. This may be different from what's available on other websites or public sources.
