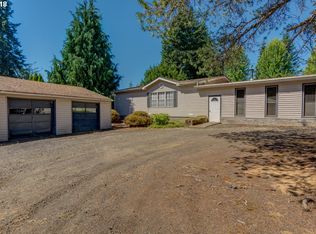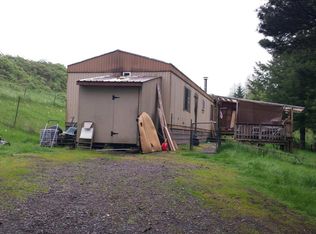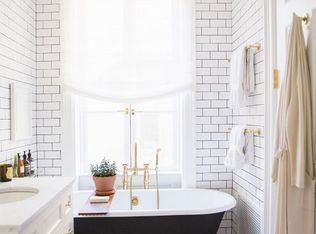Secluded A Frame with modern finishes and thoughtful updates. -Newer roof w/ extra large skylights - remodeled front entryway & custom barn door -updated windows, siding, paint, and glass slider out to side deck - added hot tub - newly rebuilt pole barn with mezzanine -modern kitchen with wet bar & so much more! Just minutes from Sandy and a short drive to all Mt. Hood has to offer! Priced to sell quick so message with times to view this stunning home!
This property is off market, which means it's not currently listed for sale or rent on Zillow. This may be different from what's available on other websites or public sources.



