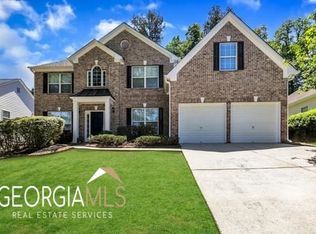WELL APPOINTED TRADITIONAL BRICK FRONT 2 STORY HOME WITH 4 BEDROOMS 3.5 BATHS, ON A FULL WALK OUT BASEMENT. THIS HOME FEATURES DUAL STAIRCASE, VAULTED CEILINGS, CATWALK LOOKING OVER FAMILY ROOM, OFFICE ON MAIN LEVEL, LARGE EAT-IN KITCHEN WITH 42" CHERRY CABINETS. SEPARATE DR. UPSTAIRS IS AN OVERSIZED OWNERS SUITE WITH SITTING AREA AND PRIVATE BATH WITH SOAKING TUB, DOUBLE VANITY, AND LARGE CLOSET. ADDITIONAL 3 SECONDARY LARGE BEDROOMS AND 2 FULL BATHS ARE LOCATED UPSTAIRS TOO. LARGE FENCED IN BACKYARD. THIS HOME IS IN A SWIM COMMUNITY APPROX 15 MINS FROM THE AIRPORT.
This property is off market, which means it's not currently listed for sale or rent on Zillow. This may be different from what's available on other websites or public sources.
