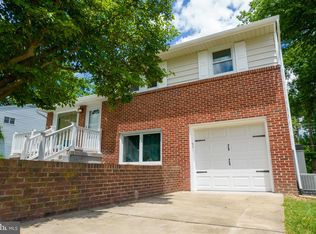Sold for $370,000 on 12/31/25
$370,000
3422 Upton Rd, Parkville, MD 21234
3beds
1,508sqft
Single Family Residence
Built in 1957
9,100 Square Feet Lot
$369,900 Zestimate®
$245/sqft
$2,477 Estimated rent
Home value
$369,900
$344,000 - $399,000
$2,477/mo
Zestimate® history
Loading...
Owner options
Explore your selling options
What's special
Welcome to this charming 3-level split home in the heart of Parkville! This beautifully updated residence offers 3 bedrooms, 2 full baths, and a modern layout perfect for today’s lifestyle. The renovated kitchen features a sleek quartz island, updated stainless steel appliances, and plenty of storage, making it a central gathering space. Luxury vinyl plank flooring flows throughout, adding style and durability. Enjoy peace of mind with new windows and HVAC system, both installed in 2023. The freshly painted interior creates a bright, inviting atmosphere throughout. Outside, you'll find a spacious backyard complete with a deck—ideal for relaxing or entertaining—and a handy storage shed. A private driveway offers convenient off-street parking. Located just minutes from major commuter routes, shopping, and dining, this move-in ready gem blends comfort, function, and location. Don't miss the opportunity to make this Parkville beauty your new home! Mortgage savings may be available for buyers of this listing.
Zillow last checked: 8 hours ago
Listing updated: December 31, 2025 at 06:09am
Listed by:
Tracy Vasquez 410-322-7792,
Redfin Corp
Bought with:
Jun Bondame, 5012145
Ghimire Homes
Source: Bright MLS,MLS#: MDBC2139488
Facts & features
Interior
Bedrooms & bathrooms
- Bedrooms: 3
- Bathrooms: 2
- Full bathrooms: 2
Basement
- Area: 0
Heating
- Forced Air, Natural Gas
Cooling
- Central Air, Electric
Appliances
- Included: Gas Water Heater
Features
- Basement: Finished
- Has fireplace: No
Interior area
- Total structure area: 1,508
- Total interior livable area: 1,508 sqft
- Finished area above ground: 1,508
- Finished area below ground: 0
Property
Parking
- Parking features: Driveway
- Has uncovered spaces: Yes
Accessibility
- Accessibility features: None
Features
- Levels: Multi/Split,Three
- Stories: 3
- Pool features: None
Lot
- Size: 9,100 sqft
- Dimensions: 1.00 x
Details
- Additional structures: Above Grade, Below Grade
- Parcel number: 04111102023111
- Zoning: RESIDENTIAL
- Special conditions: Standard
Construction
Type & style
- Home type: SingleFamily
- Property subtype: Single Family Residence
Materials
- Brick, Vinyl Siding
- Foundation: Other
Condition
- New construction: No
- Year built: 1957
Utilities & green energy
- Sewer: Public Sewer
- Water: Public
Community & neighborhood
Location
- Region: Parkville
- Subdivision: Glenside Park
Other
Other facts
- Listing agreement: Exclusive Right To Sell
- Ownership: Fee Simple
Price history
| Date | Event | Price |
|---|---|---|
| 12/31/2025 | Sold | $370,000-1.3%$245/sqft |
Source: | ||
| 12/8/2025 | Contingent | $375,000$249/sqft |
Source: | ||
| 10/19/2025 | Price change | $375,000-2.6%$249/sqft |
Source: | ||
| 9/10/2025 | Listed for sale | $385,000+1.3%$255/sqft |
Source: | ||
| 6/30/2023 | Sold | $380,000$252/sqft |
Source: | ||
Public tax history
| Year | Property taxes | Tax assessment |
|---|---|---|
| 2025 | $3,764 +34.8% | $268,967 +16.7% |
| 2024 | $2,793 +20.1% | $230,433 +20.1% |
| 2023 | $2,326 +1.1% | $191,900 |
Find assessor info on the county website
Neighborhood: 21234
Nearby schools
GreatSchools rating
- 4/10Carney Elementary SchoolGrades: PK-5Distance: 0.5 mi
- 3/10Pine Grove Middle SchoolGrades: 6-8Distance: 1.4 mi
- 3/10Parkville High & Center For Math/ScienceGrades: 9-12Distance: 1.2 mi
Schools provided by the listing agent
- District: Baltimore County Public Schools
Source: Bright MLS. This data may not be complete. We recommend contacting the local school district to confirm school assignments for this home.

Get pre-qualified for a loan
At Zillow Home Loans, we can pre-qualify you in as little as 5 minutes with no impact to your credit score.An equal housing lender. NMLS #10287.
Sell for more on Zillow
Get a free Zillow Showcase℠ listing and you could sell for .
$369,900
2% more+ $7,398
With Zillow Showcase(estimated)
$377,298