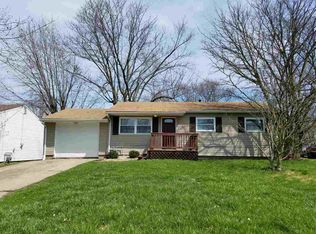Sold for $200,000 on 10/20/23
$200,000
3422 Spruce Tree Ln, Erlanger, KY 41018
3beds
--sqft
Single Family Residence, Residential
Built in 1968
-- sqft lot
$221,200 Zestimate®
$--/sqft
$1,524 Estimated rent
Home value
$221,200
$210,000 - $232,000
$1,524/mo
Zestimate® history
Loading...
Owner options
Explore your selling options
What's special
Welcome Home to Your Dream Haven! Immerse yourself in the comforts of this newly remodeled 3-bedroom ranch home. The heart of the house, a modern kitchen, boasts brand-new appliances, complemented by a stylish tile backsplash and durable LVP flooring, ensuring both elegance and functionality.Step into the finished basement, a versatile space offering a family room for relaxation and entertainment. Need extra room? Discover the potential for a 4th bedroom, catering to your evolving needs. Abundant storage solutions mean you can keep your spaces tidy and organized with ease.Experience tranquility on your covered back patio, an oasis where you can unwind and take in the serene view of your expansive flat fenced backyard. Imagine evenings around the new fire-pit, or perhaps cultivating your own garden haven. A 16x16 chicken coop, shed, swing set are open for negotiation. Peace of mind comes standard with the inclusion of Everdry's basement waterproofing, backed by a lifetime warranty, ensuring your investment stands the test of time. HVAC is 5 yrs new. Natural hardwood under carpet. When can you move in?
Zillow last checked: 8 hours ago
Listing updated: October 02, 2024 at 08:28pm
Listed by:
Missy Bricking 859-240-0727,
Keller Williams Realty Services
Bought with:
Kelli Smith, 197297
Hand in Hand Realty
Source: NKMLS,MLS#: 616665
Facts & features
Interior
Bedrooms & bathrooms
- Bedrooms: 3
- Bathrooms: 1
- Full bathrooms: 1
Primary bedroom
- Features: Carpet Flooring, Ceiling Fan(s)
- Level: First
- Area: 168
- Dimensions: 14 x 12
Bedroom 2
- Features: Carpet Flooring, Ceiling Fan(s)
- Level: First
- Area: 144
- Dimensions: 12 x 12
Bedroom 3
- Features: Carpet Flooring, Ceiling Fan(s)
- Level: First
- Area: 144
- Dimensions: 12 x 12
Kitchen
- Features: Eat-in Kitchen
- Level: First
- Area: 192
- Dimensions: 12 x 16
Living room
- Features: Ceiling Fan(s)
- Level: First
- Area: 168
- Dimensions: 12 x 14
Heating
- Has Heating (Unspecified Type)
Cooling
- Central Air
Appliances
- Included: Electric Range, Dishwasher, Disposal, Microwave
- Laundry: Electric Dryer Hookup, In Basement, Washer Hookup
Features
- Eat-in Kitchen, Ceiling Fan(s)
- Basement: Full
Property
Parking
- Parking features: Driveway, Off Street, Oversized
- Has uncovered spaces: Yes
Features
- Levels: One
- Stories: 1
- Patio & porch: Covered, Patio, Porch
- Exterior features: Fire Pit
- Fencing: Chain Link,Full,Metal,Wood
Lot
- Dimensions: 66 x 125 x 56 x 122
- Features: Cleared, Level
Details
- Parcel number: 071.0004165.00
- Zoning description: Residential
Construction
Type & style
- Home type: SingleFamily
- Architectural style: Ranch
- Property subtype: Single Family Residence, Residential
Materials
- Aluminum Siding
- Foundation: Block
- Roof: Shingle
Condition
- Existing Structure
- New construction: No
- Year built: 1968
Utilities & green energy
- Sewer: Public Sewer
- Water: Public
- Utilities for property: Cable Available, Natural Gas Available
Community & neighborhood
Location
- Region: Erlanger
Price history
| Date | Event | Price |
|---|---|---|
| 10/20/2023 | Sold | $200,000+7.9% |
Source: | ||
| 9/3/2023 | Pending sale | $185,300 |
Source: | ||
| 8/31/2023 | Listed for sale | $185,300+88.1% |
Source: | ||
| 12/1/2015 | Sold | $98,500+229.4% |
Source: Public Record | ||
| 8/31/2015 | Sold | $29,900-25.1% |
Source: Public Record | ||
Public tax history
| Year | Property taxes | Tax assessment |
|---|---|---|
| 2022 | $1,321 -0.2% | $115,100 |
| 2021 | $1,324 +7.9% | $115,100 +16.9% |
| 2020 | $1,227 | $98,500 |
Find assessor info on the county website
Neighborhood: 41018
Nearby schools
GreatSchools rating
- 4/10Florence Elementary SchoolGrades: PK-5Distance: 2.5 mi
- 3/10Rector A. Jones Middle SchoolGrades: 6-8Distance: 3.3 mi
- 4/10Boone County High SchoolGrades: 9-12Distance: 2.2 mi
Schools provided by the listing agent
- Elementary: Florence Elementary
- Middle: Jones Middle School
- High: Boone County High
Source: NKMLS. This data may not be complete. We recommend contacting the local school district to confirm school assignments for this home.

Get pre-qualified for a loan
At Zillow Home Loans, we can pre-qualify you in as little as 5 minutes with no impact to your credit score.An equal housing lender. NMLS #10287.
