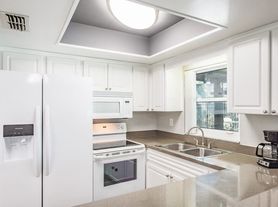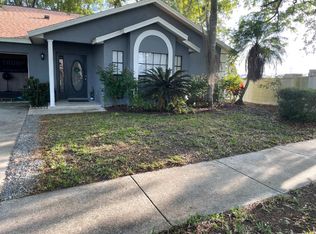BRAND NEW HOME FOR RENT IN FARM AT VARREA!
LAWN CARE INCLUDED! Welcome to your dream homewhere clean lines, quality craftsmanship, and thoughtful design come together in this stunning brand-new 3-bedroom, 3-bathroom residence. Step through the front door and into a bright, open-concept living space featuring soaring ceilings, luxury flooring, and oversized windows that flood the home with natural light. The gourmet kitchen is a showstopper with sleek quartz countertops, custom cabinetry, stainless steel appliances, and a spacious island perfect for hosting or casual meals. Each of the three full bathrooms offers a spa-inspired feel with designer tilework, walk-in showers, and modern vanities. The primary suite is your private retreat with a large walk-in closet and a luxe en-suite bathroom featuring a double vanity and a glass-enclosed rainfall shower. This thoughtfully designed floor plan includes a split-bedroom layout for maximum privacy, a dedicated laundry room, and generous storage throughout. With brand-new everythingfrom roof to HVACthis home offers total peace of mind. Farm at Varrea offers new homes in Plant City, located right off Midway Road, and less than 10 minutes from I-4. Easy access to the interstate provides a seamless commute to the large surrounding cities such as Tampa, Orlando, and Lakeland. Farm at Varrea, nestled among grand oak trees, provides a small-town, rural feel, yet allows homeowners to be immersed in all that Plant City has to offer. Just 11 minutes away, you'll find Downtown Plant City with a main street bustling with unique shops, restaurants, and entertainment. Not only is the community in a prime location, but it sits in the center of the Strawberry Capital, where the famous Strawberry Festival is held annually, bringing rides, vendors, and live entertainment to the city.
This property is professionally managed by Spartan Property Management. ALL APPLICATION FEES ARE NONREFUNDABLE. WE WILL ACCEPT THE APPLICATION THAT BEST MEETS THE REQUIREMENTS. Contact us to schedule a showing.
House for rent
$2,300/mo
3422 Shady Sunrise Loop, Plant City, FL 33565
3beds
1,560sqft
Price may not include required fees and charges.
Single family residence
Available now
Cats, small dogs OK
None
In unit laundry
Attached garage parking
-- Heating
What's special
Spacious islandSpa-inspired feelOversized windowsSplit-bedroom layoutSleek quartz countertopsBright open-concept living spaceDesigner tilework
- 104 days |
- -- |
- -- |
Travel times
Zillow can help you save for your dream home
With a 6% savings match, a first-time homebuyer savings account is designed to help you reach your down payment goals faster.
Offer exclusive to Foyer+; Terms apply. Details on landing page.
Facts & features
Interior
Bedrooms & bathrooms
- Bedrooms: 3
- Bathrooms: 3
- Full bathrooms: 3
Cooling
- Contact manager
Appliances
- Included: Dishwasher, Disposal, Dryer, Microwave, Range Oven, Refrigerator, Washer
- Laundry: Contact manager
Features
- Walk In Closet
Interior area
- Total interior livable area: 1,560 sqft
Property
Parking
- Parking features: Attached
- Has attached garage: Yes
- Details: Contact manager
Features
- Exterior features: Heating system: none, Lawn, Lawn Care included in rent, Walk In Closet
Details
- Parcel number: 222811D2V000000005100P
Construction
Type & style
- Home type: SingleFamily
- Property subtype: Single Family Residence
Community & HOA
Community
- Features: Fitness Center
HOA
- Amenities included: Fitness Center
Location
- Region: Plant City
Financial & listing details
- Lease term: Contact For Details
Price history
| Date | Event | Price |
|---|---|---|
| 7/21/2025 | Price change | $2,300-2.1%$1/sqft |
Source: Zillow Rentals | ||
| 7/17/2025 | Price change | $2,350-2.1%$2/sqft |
Source: Zillow Rentals | ||
| 7/7/2025 | Listed for rent | $2,400-4%$2/sqft |
Source: Zillow Rentals | ||
| 5/6/2025 | Listing removed | $2,500$2/sqft |
Source: Zillow Rentals | ||
| 4/24/2025 | Price change | $2,500-3.8%$2/sqft |
Source: Zillow Rentals | ||

