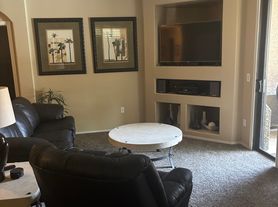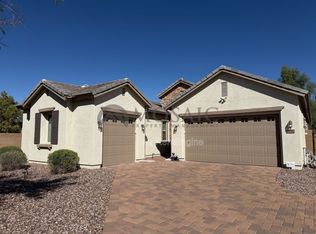This beautifully located home in Chandler boasts 3 bedrooms, a den, and a loft, along with separate living, family, and formal dining areas. Inside, you'll find 2'' blinds, a bay window in the eat-in kitchen with an island, pantry, granite countertops, and stainless-steel appliances, including a gas range and built-in microwave. The laundry room and 2.5-car garage provide additional cabinetry and storage racks for extra convenience. The home is also equipped with a water softener, RO system, and includes a washer and dryer.
The master suite features a bay window, a separate shower and tub, dual sinks, and a spacious walk-in closet in the master bath. Outdoors, enjoy a covered patio with extended pavers, a lush grassy yard, sunscreens, and the 2.5-car garage.
With a spacious floor plan, his home is ideal for both small and large families. Located in an updated community at the heart of South Chandler, it offers easy access to top-rated schools like Basis Chandler, ACP, Hamilton High School, and CTA-Independence within the Chandler School District. Local parks, a golf course, the public library, shopping, dining, and entertainment are all just moments away. Plus, you're only minutes from major employers like Intel, Northrop Grumman, Microchip, NXP, Banner Ocotillo, and Chandler Regional Hospital. Don't miss the chance to make this stunning South Chandler home yours and enjoy the best of Chandler living!
House for rent
$2,645/mo
3422 S California St, Chandler, AZ 85248
3beds
2,414sqft
Price may not include required fees and charges.
Singlefamily
Available now
-- Pets
Central air, ceiling fan
Dryer included laundry
-- Parking
Natural gas
What's special
Covered patioSeparate shower and tubWater softenerRo systemLush grassy yardBuilt-in microwaveSpacious walk-in closet
- 147 days |
- -- |
- -- |
Travel times
Looking to buy when your lease ends?
Consider a first-time homebuyer savings account designed to grow your down payment with up to a 6% match & 3.83% APY.
Facts & features
Interior
Bedrooms & bathrooms
- Bedrooms: 3
- Bathrooms: 3
- Full bathrooms: 3
Heating
- Natural Gas
Cooling
- Central Air, Ceiling Fan
Appliances
- Included: Dryer, Stove, Washer
- Laundry: Dryer Included, In Unit, Washer Included
Features
- Ceiling Fan(s), Double Vanity, Eat-in Kitchen, Full Bth Master Bdrm, Granite Counters, High Speed Internet, Kitchen Island, Pantry, Separate Shwr & Tub, Upstairs, Walk In Closet
- Flooring: Carpet
Interior area
- Total interior livable area: 2,414 sqft
Property
Parking
- Details: Contact manager
Features
- Stories: 2
- Exterior features: Contact manager
Details
- Parcel number: 30387594
Construction
Type & style
- Home type: SingleFamily
- Property subtype: SingleFamily
Materials
- Roof: Tile
Condition
- Year built: 2009
Community & HOA
Location
- Region: Chandler
Financial & listing details
- Lease term: Contact For Details
Price history
| Date | Event | Price |
|---|---|---|
| 6/21/2025 | Listed for rent | $2,645$1/sqft |
Source: ARMLS #6871645 | ||
| 6/20/2025 | Listing removed | $2,645$1/sqft |
Source: Zillow Rentals | ||
| 6/5/2025 | Price change | $2,645-1.9%$1/sqft |
Source: ARMLS #6871645 | ||
| 5/27/2025 | Listed for rent | $2,695$1/sqft |
Source: ARMLS #6871645 | ||
| 5/25/2025 | Listing removed | $2,695$1/sqft |
Source: Zillow Rentals | ||

