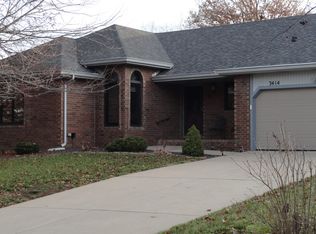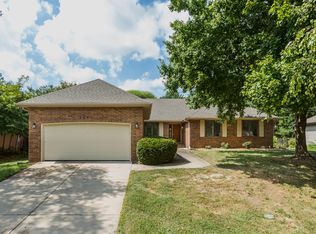Meticulously maintained ALL BRICK home in Mission Hills subdivision. Close to Gallaway and Sequiota! Features Large kitchen with stainless steel appliances, brick fireplace, walk-in closets in all 3 bedrooms, skylight, tray and vaulted ceilings, sprinkler system, and an amazing screened in porch overlooking beautiful and serene fenced in backyard.
This property is off market, which means it's not currently listed for sale or rent on Zillow. This may be different from what's available on other websites or public sources.


