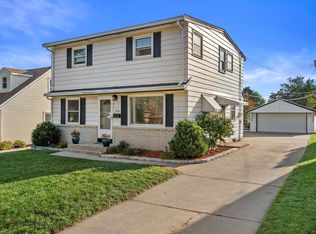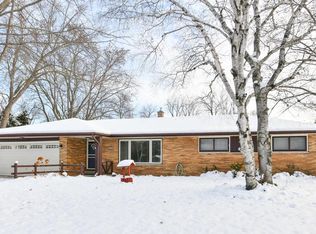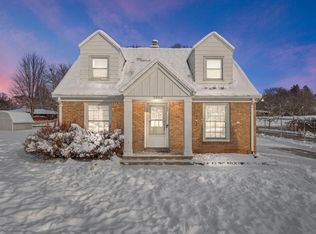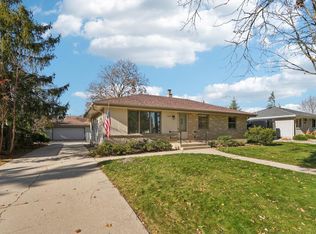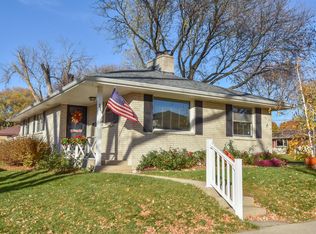Listed below appraised value! This charming home on Milwaukee's desirable Southwest side is beautifully maintained and full of comfort. Both full baths have been tastefully remodeled, and you'll appreciate the newer furnace, central air, and brand-new windows throughout the entire home. Fresh interior and exterior paint give the home a warm, updated feel. You'll love having full baths on both the main and upper levels, offering flexibility for busy mornings or guests. Step outside to a fully fenced yard with a newer driveway and patio perfect for enjoying crisp fall evenings or hosting a cozy get-together. The oversized 2.5 car garage with side drive provides plenty of parking and storage. A wonderful home in a great location walking distance to Euclid Park.
Active
Price cut: $7.5K (11/12)
$291,500
3422 South 88th STREET, Milwaukee, WI 53227
3beds
1,124sqft
Est.:
Single Family Residence
Built in 1959
6,534 Square Feet Lot
$305,700 Zestimate®
$259/sqft
$-- HOA
What's special
Newer drivewayFully fenced yardNewer furnaceCentral air
- 20 days |
- 724 |
- 39 |
Likely to sell faster than
Zillow last checked: 8 hours ago
Listing updated: December 02, 2025 at 01:56am
Listed by:
Champine Realty Group*,
Keller Williams-MNS Wauwatosa
Source: WIREX MLS,MLS#: 1943456 Originating MLS: Metro MLS
Originating MLS: Metro MLS
Tour with a local agent
Facts & features
Interior
Bedrooms & bathrooms
- Bedrooms: 3
- Bathrooms: 2
- Full bathrooms: 2
- Main level bedrooms: 1
Primary bedroom
- Level: Main
- Area: 132
- Dimensions: 12 x 11
Bedroom 2
- Level: Upper
- Area: 132
- Dimensions: 12 x 11
Bedroom 3
- Level: Upper
- Area: 135
- Dimensions: 15 x 9
Bathroom
- Features: Tub Only, Shower Stall
Dining room
- Level: Main
- Area: 81
- Dimensions: 9 x 9
Kitchen
- Level: Main
- Area: 144
- Dimensions: 12 x 12
Living room
- Level: Main
- Area: 204
- Dimensions: 17 x 12
Heating
- Natural Gas, Forced Air
Cooling
- Central Air
Appliances
- Included: Dryer, Oven, Range, Refrigerator
Features
- High Speed Internet
- Basement: Block,Full,Sump Pump
Interior area
- Total structure area: 1,124
- Total interior livable area: 1,124 sqft
Property
Parking
- Total spaces: 2.5
- Parking features: Garage Door Opener, Detached, 2 Car
- Garage spaces: 2.5
Features
- Levels: One and One Half
- Stories: 1
- Fencing: Fenced Yard
Lot
- Size: 6,534 Square Feet
- Features: Sidewalks
Details
- Parcel number: 5260404000
- Zoning: RES
Construction
Type & style
- Home type: SingleFamily
- Architectural style: Cape Cod
- Property subtype: Single Family Residence
Materials
- Aluminum Siding, Aluminum/Steel, Stone, Brick/Stone
Condition
- 21+ Years
- New construction: No
- Year built: 1959
Utilities & green energy
- Sewer: Public Sewer
- Water: Public
- Utilities for property: Cable Available
Community & HOA
Location
- Region: Milwaukee
- Municipality: Milwaukee
Financial & listing details
- Price per square foot: $259/sqft
- Tax assessed value: $193,200
- Annual tax amount: $4,561
- Date on market: 11/20/2025
- Inclusions: Oven/Range, Refrigerator, Dryer
- Exclusions: Sellers Personal Property, Staging Items, Washer, Microwave
Estimated market value
$305,700
$290,000 - $321,000
$1,788/mo
Price history
Price history
| Date | Event | Price |
|---|---|---|
| 11/12/2025 | Price change | $291,500-2.5%$259/sqft |
Source: | ||
| 11/1/2025 | Listed for sale | $299,000-1.3%$266/sqft |
Source: | ||
| 6/6/2025 | Sold | $303,000+1.8%$270/sqft |
Source: | ||
| 5/7/2025 | Contingent | $297,500$265/sqft |
Source: | ||
| 5/2/2025 | Listed for sale | $297,500+101.7%$265/sqft |
Source: | ||
Public tax history
Public tax history
| Year | Property taxes | Tax assessment |
|---|---|---|
| 2022 | $4,238 +1.1% | $178,000 +18.1% |
| 2021 | $4,194 | $150,700 |
| 2020 | $4,194 | $150,700 |
Find assessor info on the county website
BuyAbility℠ payment
Est. payment
$1,941/mo
Principal & interest
$1399
Property taxes
$440
Home insurance
$102
Climate risks
Neighborhood: Euclid Park
Nearby schools
GreatSchools rating
- 6/10Academy of Accelerated LearningGrades: PK-5Distance: 0.7 mi
- 4/10Wedgewood Park International SchoolGrades: 6-8Distance: 1.4 mi
- 3/10Hamilton High SchoolGrades: 9-12Distance: 1.6 mi
Schools provided by the listing agent
- District: Milwaukee
Source: WIREX MLS. This data may not be complete. We recommend contacting the local school district to confirm school assignments for this home.
- Loading
- Loading
