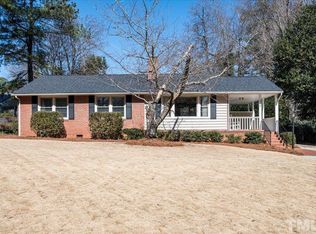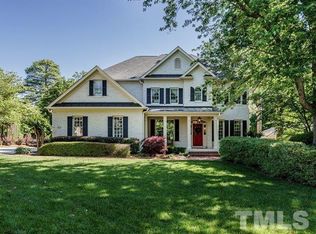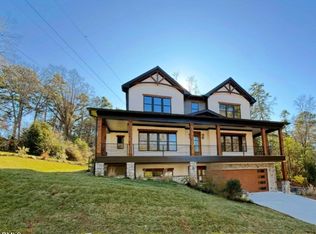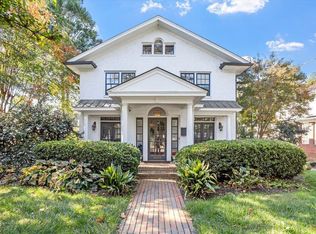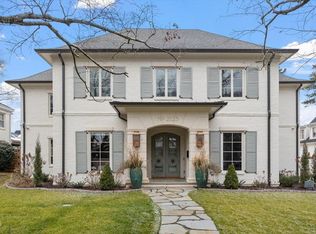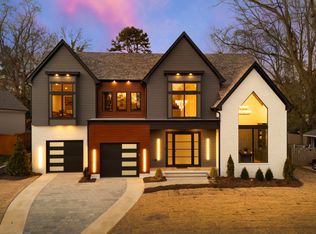PRESALES AVAILABLE WITH LINNANE HOMES! Welcoming the newest Luxury Builder to the Raleigh market-with their beautiful Westover Plan! Featuring custom brick & stone front elevation with upgraded black Pella windows. Soaring vaulted ceilings in the family room give you tons of natural light & head space, finished with white oak engineered hardwoods throughout the first floor. The open Chef's kitchen is equipped with a Thermador appliance package complete with Panel ready dishwasher, 48'' dual-fuel range & 30'' built-in refrigerator. the main level offers 2 bedrooms, a private office located in the back of the home, enlarged breakfast nook off of the kitchen & beautiful covered terrace through 16' sliders off of the family room. The primary suite offers vaulted ceilings, as well as a private bath w/dual vanity with quartz top, spa-style walk in shower, freestanding soaking tub & enormous walk in closet. The 2nd floor features 3 additional en-suite bedrooms, large bonus room above the garage & additional office!
New construction
$2,850,000
3422 Redbud Ln, Raleigh, NC 27607
5beds
4,843sqft
Est.:
Single Family Residence, Residential
Built in 2026
0.36 Acres Lot
$2,733,400 Zestimate®
$588/sqft
$-- HOA
What's special
Tons of natural lightAdditional officeSpa-style walk in showerUpgraded black pella windowsPanel ready dishwasherThermador appliance packageEnormous walk in closet
- 19 days |
- 771 |
- 18 |
Zillow last checked: 8 hours ago
Listing updated: February 04, 2026 at 11:39am
Listed by:
Jim Allen 919-645-2114,
Coldwell Banker HPW
Source: Doorify MLS,MLS#: 10142151
Tour with a local agent
Facts & features
Interior
Bedrooms & bathrooms
- Bedrooms: 5
- Bathrooms: 6
- Full bathrooms: 5
- 1/2 bathrooms: 1
Heating
- Forced Air, Zoned
Cooling
- Central Air, Zoned
Appliances
- Included: Built-In Refrigerator, Dishwasher, Disposal, Gas Range, Microwave, Plumbed For Ice Maker, Range Hood, Refrigerator, Smart Appliance(s), Stainless Steel Appliance(s), Tankless Water Heater
- Laundry: Electric Dryer Hookup, Inside, Laundry Room, Main Level, Sink, Washer Hookup
Features
- Bathtub/Shower Combination, Bookcases, Breakfast Bar, Built-in Features, Pantry, Cathedral Ceiling(s), Ceiling Fan(s), Double Vanity, Eat-in Kitchen, Entrance Foyer, High Ceilings, In-Law Floorplan, Kitchen Island, Open Floorplan, Master Downstairs, Quartz Counters, Recessed Lighting, Room Over Garage, Separate Shower, Smooth Ceilings, Soaking Tub, Vaulted Ceiling(s), Walk-In Closet(s), Walk-In Shower, Water Closet
- Flooring: Hardwood, Tile
- Doors: Sliding Doors
- Number of fireplaces: 2
- Fireplace features: Family Room, Gas Log, Outside
- Common walls with other units/homes: No Common Walls
Interior area
- Total structure area: 4,843
- Total interior livable area: 4,843 sqft
- Finished area above ground: 4,843
- Finished area below ground: 0
Property
Parking
- Total spaces: 7
- Parking features: Attached, Concrete, Driveway, Garage, Garage Faces Side, Inside Entrance
- Attached garage spaces: 3
- Uncovered spaces: 4
Features
- Levels: Two
- Stories: 2
- Patio & porch: Awning(s), Front Porch, Patio, Porch, Rear Porch
- Exterior features: Awning(s), Lighting, Private Yard, Rain Gutters, Smart Irrigation, Storage
- Has view: Yes
Lot
- Size: 0.36 Acres
- Features: Back Yard, City Lot, Front Yard, Interior Lot, Landscaped, Level
Details
- Additional structures: None
- Parcel number: 0794470129
- Special conditions: Standard
Construction
Type & style
- Home type: SingleFamily
- Architectural style: Traditional, Transitional
- Property subtype: Single Family Residence, Residential
Materials
- Brick Veneer, Cement Siding, ICAT Recessed Lighting, Stone Veneer
- Foundation: See Remarks
- Roof: Shingle
Condition
- New construction: Yes
- Year built: 2026
- Major remodel year: 2026
Details
- Builder name: Linnane Homes
Utilities & green energy
- Sewer: Public Sewer
- Water: Public
- Utilities for property: Cable Connected, Electricity Connected, Natural Gas Connected, Sewer Connected, Water Connected
Community & HOA
Community
- Subdivision: Ridgewood
HOA
- Has HOA: No
- Amenities included: None
Location
- Region: Raleigh
Financial & listing details
- Price per square foot: $588/sqft
- Tax assessed value: $677,912
- Annual tax amount: $5,932
- Date on market: 1/19/2026
- Road surface type: Asphalt
Estimated market value
$2,733,400
$2.60M - $2.87M
$5,432/mo
Price history
Price history
| Date | Event | Price |
|---|---|---|
| 1/19/2026 | Listed for sale | $2,850,000$588/sqft |
Source: | ||
| 1/12/2026 | Listing removed | $2,850,000+267.7%$588/sqft |
Source: | ||
| 7/25/2025 | Sold | $775,000-72.8%$160/sqft |
Source: Public Record Report a problem | ||
| 5/27/2025 | Listed for sale | $2,850,000+391.4%$588/sqft |
Source: | ||
| 3/25/2024 | Sold | $580,000-6.5%$120/sqft |
Source: | ||
Public tax history
Public tax history
| Year | Property taxes | Tax assessment |
|---|---|---|
| 2025 | $5,932 +0.4% | $677,912 |
| 2024 | $5,908 +28.9% | $677,912 +62% |
| 2023 | $4,582 +7.6% | $418,577 |
Find assessor info on the county website
BuyAbility℠ payment
Est. payment
$16,413/mo
Principal & interest
$13800
Property taxes
$1615
Home insurance
$998
Climate risks
Neighborhood: Glenwood
Nearby schools
GreatSchools rating
- 7/10Lacy ElementaryGrades: PK-5Distance: 0.8 mi
- 6/10Martin MiddleGrades: 6-8Distance: 0.7 mi
- 7/10Needham Broughton HighGrades: 9-12Distance: 1.9 mi
Schools provided by the listing agent
- Elementary: Wake - Lacy
- Middle: Martin County Schools
- High: Wake - Broughton
Source: Doorify MLS. This data may not be complete. We recommend contacting the local school district to confirm school assignments for this home.
- Loading
- Loading
