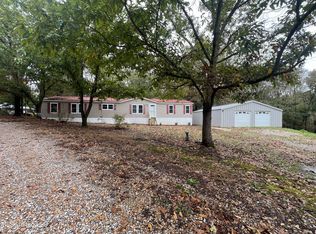Price Reduced $10,000 10/18. One owner large four bedroom home and shop on 22 Acres with a pond. There's even an additional large bonus room or fifth bedroom! Come sit out on one of the covered porches to enjoy the solitude and watch the abundant wildlife. Bring the horses and cows because most of the land is fenced. House faces Sycamore Rd and property extends to Pryor Rd. Look for the For Sale sign next to the front driveway on Sycamore.
This property is off market, which means it's not currently listed for sale or rent on Zillow. This may be different from what's available on other websites or public sources.
