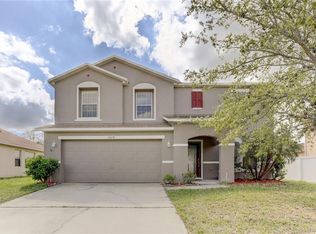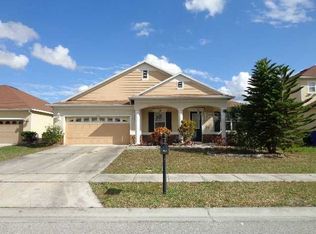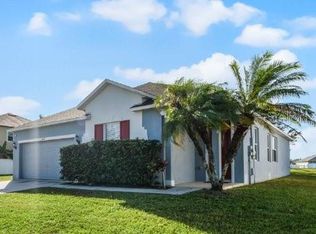Sold for $405,000
$405,000
3422 Perching Rd, Saint Cloud, FL 34772
4beds
3,111sqft
Single Family Residence
Built in 2006
9,714 Square Feet Lot
$403,000 Zestimate®
$130/sqft
$2,457 Estimated rent
Home value
$403,000
$367,000 - $443,000
$2,457/mo
Zestimate® history
Loading...
Owner options
Explore your selling options
What's special
This SPACIOUS HOME delivers OVER 3,000 SQUARE FEET OF HEATED LIVING SPACE and a layout designed for both EVERYDAY LIVING and FUTURE FLEXIBILITY. Downstairs features GORGEOUS WOOD FLOORS and THREE VERSATILE LIVING AREAS – an OPEN-CONCEPT LIVING AND DINING ROOM, a cozy BONUS ROOM, and a FAMILY ROOM THAT WAS PREVIOUSLY USED AS A MOVIE ROOM for the ultimate home theater experience. The family room is also enclosed and offers a unique opportunity to be converted into a PRIVATE BEDROOM WITH AN EN SUITE BATH, thanks to its location next to a space that could be TRANSFORMED INTO A FULL BATHROOM. Upstairs, you’ll find a SPACIOUS LOFT with BRAND NEW CARPET, ideal for a playroom, home office, or media space. The PRIMARY SUITE IS GENEROUSLY OVERSIZED, offering plenty of room for a king-sized bed plus a SEPARATE SEATING OR READING AREA, along with a LARGE WALK-IN CLOSET. Enjoy SERENE WATER VIEWS and a sense of PRIVACY in the FULLY FENCED BACKYARD, perfect for RELAXING EVENINGS or ENTERTAINING UNDER THE STARS. With FLEXIBLE SPACES and ROOM TO GROW, this home at 3422 PERCHING ROAD invites you to MAKE IT YOUR OWN. SCHEDULE YOUR PRIVATE SHOWING TODAY AND IMAGINE THE POSSIBILITIES!
Zillow last checked: 8 hours ago
Listing updated: October 21, 2025 at 05:53am
Listing Provided by:
Traci Prantner 321-247-0856,
HERITAGE REAL ESTATE AGENCY LLC 407-334-3593,
Peter Prantner, PA 703-628-5537,
HERITAGE REAL ESTATE AGENCY LLC
Bought with:
Non-Member Agent
STELLAR NON-MEMBER OFFICE
Source: Stellar MLS,MLS#: S5130854 Originating MLS: Osceola
Originating MLS: Osceola

Facts & features
Interior
Bedrooms & bathrooms
- Bedrooms: 4
- Bathrooms: 3
- Full bathrooms: 2
- 1/2 bathrooms: 1
Primary bedroom
- Features: Ceiling Fan(s), En Suite Bathroom, Walk-In Closet(s)
- Level: Second
- Area: 312 Square Feet
- Dimensions: 13x24
Bedroom 2
- Features: Ceiling Fan(s), Built-in Closet
- Level: Second
- Area: 140 Square Feet
- Dimensions: 10x14
Bedroom 3
- Features: Ceiling Fan(s), Built-in Closet
- Level: Second
- Area: 130 Square Feet
- Dimensions: 13x10
Primary bathroom
- Features: En Suite Bathroom, Garden Bath, Tub with Separate Shower Stall
- Level: Second
- Area: 72 Square Feet
- Dimensions: 9x8
Bathroom 2
- Level: First
- Area: 20 Square Feet
- Dimensions: 4x5
Bathroom 3
- Features: Tub With Shower
- Level: Second
- Area: 50 Square Feet
- Dimensions: 10x5
Bonus room
- Features: Ceiling Fan(s), No Closet
- Level: First
- Area: 306 Square Feet
- Dimensions: 18x17
Dining room
- Features: Ceiling Fan(s)
- Level: First
- Area: 195 Square Feet
- Dimensions: 15x13
Family room
- Features: Ceiling Fan(s)
- Level: First
- Area: 270 Square Feet
- Dimensions: 18x15
Kitchen
- Features: Breakfast Bar, Pantry
- Level: First
- Area: 169 Square Feet
- Dimensions: 13x13
Laundry
- Features: Pantry
- Level: First
- Area: 117 Square Feet
- Dimensions: 9x13
Living room
- Features: Ceiling Fan(s)
- Level: First
- Area: 300 Square Feet
- Dimensions: 15x20
Loft
- Features: Ceiling Fan(s)
- Level: Second
- Area: 280 Square Feet
- Dimensions: 14x20
Heating
- Central, Zoned
Cooling
- Central Air
Appliances
- Included: Dishwasher, Microwave, Range, Refrigerator
- Laundry: Inside, Laundry Room
Features
- Ceiling Fan(s), Eating Space In Kitchen, Open Floorplan, PrimaryBedroom Upstairs, Split Bedroom, Walk-In Closet(s)
- Flooring: Carpet, Ceramic Tile, Hardwood
- Doors: Sliding Doors
- Windows: Blinds
- Has fireplace: No
Interior area
- Total structure area: 3,808
- Total interior livable area: 3,111 sqft
Property
Parking
- Total spaces: 2
- Parking features: Driveway, Garage Door Opener
- Attached garage spaces: 2
- Has uncovered spaces: Yes
Features
- Levels: Two
- Stories: 2
- Patio & porch: Covered, Front Porch, Patio, Porch
- Exterior features: Awning(s), Lighting
- Fencing: Fenced
- Has view: Yes
- View description: Water, Pond
- Has water view: Yes
- Water view: Water,Pond
Lot
- Size: 9,714 sqft
- Features: City Lot, Sidewalk
Details
- Parcel number: 272630056200010770
- Zoning: SR1B
- Special conditions: None
Construction
Type & style
- Home type: SingleFamily
- Architectural style: Traditional
- Property subtype: Single Family Residence
Materials
- Stucco
- Foundation: Slab
- Roof: Shingle
Condition
- Completed
- New construction: No
- Year built: 2006
Details
- Builder name: KB Homes
Utilities & green energy
- Sewer: Public Sewer
- Water: Public
- Utilities for property: Cable Available, Electricity Connected, Sewer Connected, Water Connected
Community & neighborhood
Community
- Community features: Deed Restrictions, Playground
Location
- Region: Saint Cloud
- Subdivision: MALLARD POND PH 01
HOA & financial
HOA
- Has HOA: Yes
- HOA fee: $66 monthly
- Amenities included: Playground
- Association name: Carl Thompson, VistaCAM
- Association phone: 407-682-3443
Other fees
- Pet fee: $0 monthly
Other financial information
- Total actual rent: 0
Other
Other facts
- Listing terms: Cash,Conventional,FHA,VA Loan
- Ownership: Fee Simple
- Road surface type: Paved, Asphalt
Price history
| Date | Event | Price |
|---|---|---|
| 10/20/2025 | Sold | $405,000-3.6%$130/sqft |
Source: | ||
| 8/21/2025 | Pending sale | $420,000$135/sqft |
Source: | ||
| 7/15/2025 | Listed for sale | $420,000+78.7%$135/sqft |
Source: | ||
| 3/28/2017 | Sold | $235,000-1.2%$76/sqft |
Source: Stellar MLS #O5460718 Report a problem | ||
| 3/1/2017 | Pending sale | $237,900$76/sqft |
Source: Keller Williams - Orlando Lake Nona #O5460718 Report a problem | ||
Public tax history
| Year | Property taxes | Tax assessment |
|---|---|---|
| 2024 | $4,207 +2.6% | $397,500 +4.5% |
| 2023 | $4,102 +3.5% | $380,300 +15.3% |
| 2022 | $3,963 +1.1% | $329,900 +29.7% |
Find assessor info on the county website
Neighborhood: 34772
Nearby schools
GreatSchools rating
- 6/10St. Cloud Elementary SchoolGrades: PK-5Distance: 2.4 mi
- 7/10St. Cloud Middle SchoolGrades: 6-8Distance: 3.3 mi
- 5/10Harmony High SchoolGrades: 9-12Distance: 9.1 mi
Schools provided by the listing agent
- Elementary: St Cloud Elem
- Middle: St. Cloud Middle (6-8)
- High: Harmony High
Source: Stellar MLS. This data may not be complete. We recommend contacting the local school district to confirm school assignments for this home.
Get a cash offer in 3 minutes
Find out how much your home could sell for in as little as 3 minutes with a no-obligation cash offer.
Estimated market value
$403,000


