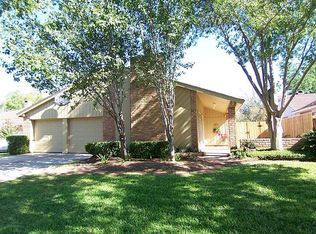PRICE REDUCED
Stunning 4 bedrooms, 3.5 full bathrooms brickhome located in Sugar Land TX! This two story home offers an open floor plan, high ceilings, cozy fireplace, office/study and a formal dining, ideal for modern living. Fully equipped kitchen with stainless steel appliances, ample cabinetry & a Walk-in pantry. Refrigerator included. Spacious master bedroom is conveniently located on the first floor featuring en-suite bath, double vanities, jetted tub, seperate shower and a Walk-in closet. Upstairs, you'll find the game room and 3 additional bedrooms, ideal for family or guests. Zoned to Fort Bend ISD Schools" Settlers Way Elementary, First Colony Middle School and Clements High School" Enjoy easy access to 59 and Beltway 8. Minutes away from Sugar Land Town Center and First Colony Mall. Community amenities: parks, community pool, trails and Tennis courts. Contact us today to schedule your private tour!
Copyright notice - Data provided by HAR.com 2022 - All information provided should be independently verified.
House for rent
$2,950/mo
3422 Mesquite Dr, Sugar Land, TX 77479
4beds
2,534sqft
Price may not include required fees and charges.
Singlefamily
Available now
No pets
Electric
Electric dryer hookup laundry
2 Attached garage spaces parking
Electric, fireplace
What's special
Cozy fireplaceOpen floor planHigh ceilingsStainless steel appliancesSpacious master bedroomFormal diningJetted tub
- 18 days
- on Zillow |
- -- |
- -- |
Travel times
Add up to $600/yr to your down payment
Consider a first-time homebuyer savings account designed to grow your down payment with up to a 6% match & 4.15% APY.
Facts & features
Interior
Bedrooms & bathrooms
- Bedrooms: 4
- Bathrooms: 4
- Full bathrooms: 3
- 1/2 bathrooms: 1
Heating
- Electric, Fireplace
Cooling
- Electric
Appliances
- Included: Dishwasher, Disposal, Microwave, Oven, Range, Refrigerator, Stove
- Laundry: Electric Dryer Hookup, Hookups
Features
- En-Suite Bath, High Ceilings, Primary Bed - 1st Floor, Walk In Closet, Walk-In Closet(s)
- Flooring: Carpet, Tile
- Has fireplace: Yes
Interior area
- Total interior livable area: 2,534 sqft
Property
Parking
- Total spaces: 2
- Parking features: Attached, Covered
- Has attached garage: Yes
- Details: Contact manager
Features
- Stories: 2
- Exterior features: Architecture Style: Traditional, Attached/Detached Garage, Electric Dryer Hookup, En-Suite Bath, Heating: Electric, High Ceilings, Lot Features: Subdivided, Pets - No, Primary Bed - 1st Floor, Subdivided, Walk In Closet, Walk-In Closet(s)
Details
- Parcel number: 1272010010060907
Construction
Type & style
- Home type: SingleFamily
- Property subtype: SingleFamily
Condition
- Year built: 1984
Community & HOA
Location
- Region: Sugar Land
Financial & listing details
- Lease term: Long Term,12 Months
Price history
| Date | Event | Price |
|---|---|---|
| 7/14/2025 | Price change | $2,950-3.3%$1/sqft |
Source: | ||
| 6/29/2025 | Listed for rent | $3,050$1/sqft |
Source: | ||
| 6/16/2025 | Listing removed | $3,050$1/sqft |
Source: | ||
| 4/10/2025 | Listed for rent | $3,050+7%$1/sqft |
Source: | ||
| 1/31/2023 | Listing removed | -- |
Source: | ||
![[object Object]](https://photos.zillowstatic.com/fp/66e1da006c715b6bda631dbf8277e1a2-p_i.jpg)
