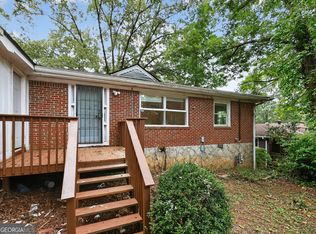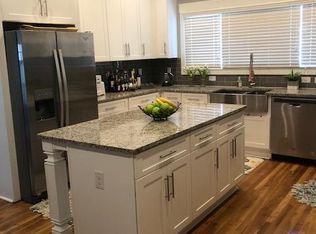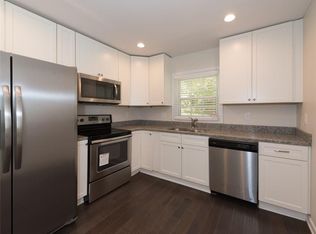Closed
$419,000
3422 Maplehurst Dr, Decatur, GA 30032
5beds
2,765sqft
Single Family Residence
Built in 1954
0.31 Acres Lot
$413,700 Zestimate®
$152/sqft
$2,198 Estimated rent
Home value
$413,700
$381,000 - $451,000
$2,198/mo
Zestimate® history
Loading...
Owner options
Explore your selling options
What's special
This is a unique opportunity to acquire a corner lot for under $500,000. The property features an open floor plan with a newly renovated kitchen. The primary bedroom includes a walk-in closet and a bathroom that offers resort-level amenities. Numerous windows illuminate the living space beautifully. The main level has authentic 3/4 oak hardwood floors. There are two driveways and a garage, ensuring convenient parking for all residents. The neighborhood is friendly with tree-lined sidewalks, preserving the charm of the 1950s while updating the entire home. Comps in area: FMLS 7522141 3333 JACKSON DR CLOSED $473,697. FMLS 7393556 1448 MEADOWLARK DR CLOSED 481,500.
Zillow last checked: 8 hours ago
Listing updated: July 31, 2025 at 11:39am
Listed by:
John M Johnson 404-915-4066,
RE/MAX Metro Atlanta
Bought with:
Ashlee Heath, 337211
Homestead Realtors, LLC
Source: GAMLS,MLS#: 10535365
Facts & features
Interior
Bedrooms & bathrooms
- Bedrooms: 5
- Bathrooms: 3
- Full bathrooms: 3
- Main level bathrooms: 2
- Main level bedrooms: 4
Kitchen
- Features: Breakfast Bar, Country Kitchen, Kitchen Island
Heating
- Forced Air
Cooling
- Central Air
Appliances
- Included: Dishwasher, Disposal, Gas Water Heater
- Laundry: In Garage
Features
- Master On Main Level, Rear Stairs, Roommate Plan, Walk-In Closet(s)
- Flooring: Hardwood
- Windows: Double Pane Windows
- Basement: Bath Finished,Daylight,Exterior Entry,Finished,Interior Entry
- Has fireplace: No
- Common walls with other units/homes: No Common Walls
Interior area
- Total structure area: 2,765
- Total interior livable area: 2,765 sqft
- Finished area above ground: 1,936
- Finished area below ground: 829
Property
Parking
- Total spaces: 6
- Parking features: Garage, Side/Rear Entrance
- Has garage: Yes
Features
- Levels: Two
- Stories: 2
- Patio & porch: Patio
- Waterfront features: No Dock Or Boathouse
- Body of water: None
Lot
- Size: 0.31 Acres
- Features: Corner Lot, Private
Details
- Parcel number: 15 198 01 035
Construction
Type & style
- Home type: SingleFamily
- Architectural style: Brick 4 Side,Ranch
- Property subtype: Single Family Residence
Materials
- Brick, Vinyl Siding
- Foundation: Block
- Roof: Composition
Condition
- Resale
- New construction: No
- Year built: 1954
Utilities & green energy
- Electric: 220 Volts
- Sewer: Public Sewer
- Water: Public
- Utilities for property: Electricity Available, Natural Gas Available, Sewer Available
Community & neighborhood
Community
- Community features: None
Location
- Region: Decatur
- Subdivision: Peachcrest Road
HOA & financial
HOA
- Has HOA: No
- Services included: None
Other
Other facts
- Listing agreement: Exclusive Right To Sell
- Listing terms: Cash,Conventional,FHA,USDA Loan,VA Loan
Price history
| Date | Event | Price |
|---|---|---|
| 7/29/2025 | Sold | $419,000+74.6%$152/sqft |
Source: | ||
| 2/18/2025 | Sold | $240,000+100.7%$87/sqft |
Source: Public Record Report a problem | ||
| 8/8/2018 | Sold | $119,556+166.3%$43/sqft |
Source: Public Record Report a problem | ||
| 8/13/2014 | Sold | $44,900-58.8%$16/sqft |
Source: | ||
| 8/17/2009 | Sold | $109,000-14.8%$39/sqft |
Source: Public Record Report a problem | ||
Public tax history
| Year | Property taxes | Tax assessment |
|---|---|---|
| 2025 | $5,929 +1.6% | $126,040 +1.7% |
| 2024 | $5,835 +56.1% | $123,880 +60.6% |
| 2023 | $3,738 -10.7% | $77,120 |
Find assessor info on the county website
Neighborhood: Belvedere Park
Nearby schools
GreatSchools rating
- 4/10Peachcrest Elementary SchoolGrades: PK-5Distance: 0.3 mi
- 5/10Mary Mcleod Bethune Middle SchoolGrades: 6-8Distance: 3 mi
- 3/10Towers High SchoolGrades: 9-12Distance: 0.8 mi
Schools provided by the listing agent
- Elementary: Peachcrest
- Middle: Mary Mcleod Bethune
- High: Towers
Source: GAMLS. This data may not be complete. We recommend contacting the local school district to confirm school assignments for this home.
Get a cash offer in 3 minutes
Find out how much your home could sell for in as little as 3 minutes with a no-obligation cash offer.
Estimated market value$413,700
Get a cash offer in 3 minutes
Find out how much your home could sell for in as little as 3 minutes with a no-obligation cash offer.
Estimated market value
$413,700


