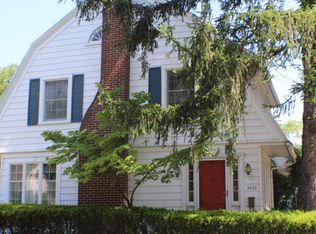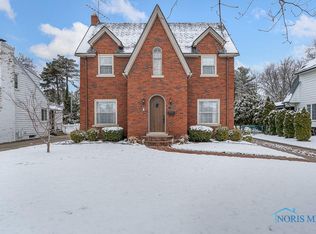Sold for $390,222
$390,222
3422 Indian Rd, Toledo, OH 43606
4beds
2,300sqft
Single Family Residence
Built in 1935
10,018.8 Square Feet Lot
$394,200 Zestimate®
$170/sqft
$2,819 Estimated rent
Home value
$394,200
$347,000 - $445,000
$2,819/mo
Zestimate® history
Loading...
Owner options
Explore your selling options
What's special
Welcoming floor plan with abundant updates! Wood floors throughout. Walk to school or across the street to events at the triangle.(2021) HVAC, (2021) Hot water tank, Replacement windows, irrigation system, fully fenced yard, Ext. gas grill with gas connection, Newer box 200 amp, New Kitchen, New Upstairs bath, Newer driveway and exterior trim/siding, 2nd flr.laundry, finished basement with great storage.
Zillow last checked: 8 hours ago
Listing updated: October 14, 2025 at 12:47am
Listed by:
Kristie A. Feeback 419-351-2555,
The Danberry Co
Bought with:
Terrance Miller, 2015005736
RE/MAX Preferred Associates
Source: NORIS,MLS#: 6128333
Facts & features
Interior
Bedrooms & bathrooms
- Bedrooms: 4
- Bathrooms: 3
- Full bathrooms: 2
- 1/2 bathrooms: 1
Primary bedroom
- Level: Upper
- Dimensions: 12 x 12
Bedroom 2
- Level: Upper
- Dimensions: 12 x 12
Bedroom 3
- Level: Upper
- Dimensions: 12 x 9
Bedroom 4
- Level: Upper
- Dimensions: 11 x 10
Den
- Level: Main
- Dimensions: 9 x 11
Dining room
- Level: Main
- Dimensions: 12 x 12
Family room
- Level: Main
- Dimensions: 15 x 18
Kitchen
- Level: Main
- Dimensions: 10 x 16
Living room
- Level: Main
- Dimensions: 20 x 17
Heating
- Forced Air, Natural Gas
Cooling
- Central Air
Appliances
- Included: Dishwasher, Water Heater, Disposal, Gas Range Connection, Refrigerator
- Laundry: Upper Level
Features
- Basement: Full
- Has fireplace: Yes
- Fireplace features: Gas
Interior area
- Total structure area: 2,300
- Total interior livable area: 2,300 sqft
Property
Parking
- Total spaces: 2
- Parking features: Concrete, Attached Garage, Driveway, Garage Door Opener, Side By Side
- Garage spaces: 2
- Has uncovered spaces: Yes
Lot
- Size: 10,018 sqft
- Dimensions: 60x149
Details
- Parcel number: 8804641
- Zoning: RES
Construction
Type & style
- Home type: SingleFamily
- Architectural style: Tudor
- Property subtype: Single Family Residence
Materials
- Brick, Vinyl Siding
- Roof: Shingle
Condition
- Year built: 1935
Utilities & green energy
- Sewer: Sanitary Sewer
- Water: Public
Community & neighborhood
Location
- Region: Toledo
- Subdivision: Ottawa Hills
Other
Other facts
- Listing terms: Cash,Conventional
Price history
| Date | Event | Price |
|---|---|---|
| 5/5/2025 | Sold | $390,222+1.5%$170/sqft |
Source: NORIS #6128333 Report a problem | ||
| 4/15/2025 | Pending sale | $384,500$167/sqft |
Source: NORIS #6128333 Report a problem | ||
| 4/11/2025 | Listed for sale | $384,500+144.9%$167/sqft |
Source: NORIS #6128333 Report a problem | ||
| 10/13/2017 | Sold | $157,000-4.6%$68/sqft |
Source: NORIS #6014272 Report a problem | ||
| 8/29/2017 | Listed for sale | $164,500$72/sqft |
Source: The Danberry Co #6014272 Report a problem | ||
Public tax history
| Year | Property taxes | Tax assessment |
|---|---|---|
| 2024 | $9,628 +27.8% | $109,795 +40.1% |
| 2023 | $7,534 -1% | $78,365 |
| 2022 | $7,608 -1.3% | $78,365 |
Find assessor info on the county website
Neighborhood: 43606
Nearby schools
GreatSchools rating
- 8/10Ottawa Hills Elementary SchoolGrades: K-6Distance: 0.2 mi
- 8/10Ottawa Hills High SchoolGrades: 7-12Distance: 0.5 mi
Schools provided by the listing agent
- Elementary: Ottawa Hills
- High: Ottawa Hills
Source: NORIS. This data may not be complete. We recommend contacting the local school district to confirm school assignments for this home.
Get pre-qualified for a loan
At Zillow Home Loans, we can pre-qualify you in as little as 5 minutes with no impact to your credit score.An equal housing lender. NMLS #10287.
Sell for more on Zillow
Get a Zillow Showcase℠ listing at no additional cost and you could sell for .
$394,200
2% more+$7,884
With Zillow Showcase(estimated)$402,084

