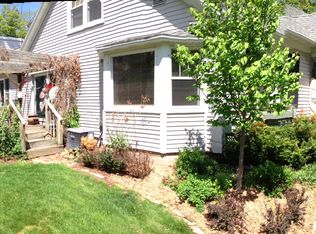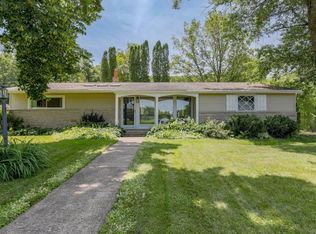Closed
$232,200
3422 HORSESHOE SPRING ROAD, Wausau, WI 54403
4beds
2,341sqft
Single Family Residence
Built in 1940
0.45 Acres Lot
$244,800 Zestimate®
$99/sqft
$2,021 Estimated rent
Home value
$244,800
Estimated sales range
Not available
$2,021/mo
Zestimate® history
Loading...
Owner options
Explore your selling options
What's special
Location! This home is located within walking distance of Bunkers/ Tribute golf course and many other great town amenities! It is an adorable cape cod home on Wausau's East side featuring 4-bedrooms! 2 bedrooms are on the main and 2 on the upper. One of the bedrooms on the upper level has an amazing addition, full bath and large walk-in closet. The main level features 2 bedrooms, a full bath, spacious living room, kitchen and a large dining room with large windows letting in all the sunlight! The kitchen has newer appliances, an induction oven, a warming drawer below the oven and large pantry closet. There are beautiful hardwood floors throughout. There have many updates throughout the years; some new windows, more insulation was put in the attic, front steps with new railings, extra parking pad in the front, a lot of new updated plumbing and electrical (200-amp electrical service in the home and 100-amp in the garage), a new garage roof in 2020, AND the garage can service electric cars.,(Murphy bed in main level bedroom stays, large plastic storage container on back patio stays, and de-icer pads on back steps stay).
Zillow last checked: 8 hours ago
Listing updated: May 07, 2025 at 03:17am
Listed by:
THE JM TEAM Main:715-359-0521,
COLDWELL BANKER ACTION
Bought with:
Samantha Cricks
Source: WIREX MLS,MLS#: 22500823 Originating MLS: Central WI Board of REALTORS
Originating MLS: Central WI Board of REALTORS
Facts & features
Interior
Bedrooms & bathrooms
- Bedrooms: 4
- Bathrooms: 3
- Full bathrooms: 3
- Main level bedrooms: 2
Primary bedroom
- Level: Main
- Area: 110
- Dimensions: 11 x 10
Bedroom 2
- Level: Main
- Area: 88
- Dimensions: 11 x 8
Bedroom 3
- Level: Upper
- Area: 110
- Dimensions: 10 x 11
Bedroom 4
- Level: Upper
- Area: 110
- Dimensions: 10 x 11
Bathroom
- Features: Master Bedroom Bath
Dining room
- Level: Main
- Area: 132
- Dimensions: 11 x 12
Kitchen
- Level: Main
- Area: 144
- Dimensions: 12 x 12
Living room
- Level: Main
- Area: 238
- Dimensions: 14 x 17
Heating
- Natural Gas, Forced Air
Appliances
- Included: Refrigerator, Range/Oven, Dishwasher, Washer, Dryer
Features
- Flooring: Vinyl, Wood
- Basement: Partially Finished
Interior area
- Total structure area: 2,341
- Total interior livable area: 2,341 sqft
- Finished area above ground: 1,561
- Finished area below ground: 780
Property
Parking
- Total spaces: 2
- Parking features: 2 Car, Detached, Garage Door Opener
- Garage spaces: 2
Features
- Levels: One and One Half
- Stories: 1
- Patio & porch: Patio
Lot
- Size: 0.45 Acres
Details
- Parcel number: 29129072410998
- Zoning: Residential
- Special conditions: Arms Length
Construction
Type & style
- Home type: SingleFamily
- Architectural style: Cape Cod
- Property subtype: Single Family Residence
Materials
- Vinyl Siding
- Roof: Shingle
Condition
- 21+ Years
- New construction: No
- Year built: 1940
Utilities & green energy
- Sewer: Public Sewer
- Water: Public
Community & neighborhood
Location
- Region: Wausau
- Subdivision: Jim Moore Creek
- Municipality: Wausau
Other
Other facts
- Listing terms: Arms Length Sale
Price history
| Date | Event | Price |
|---|---|---|
| 5/6/2025 | Sold | $232,200+16.2%$99/sqft |
Source: | ||
| 3/18/2025 | Contingent | $199,900$85/sqft |
Source: | ||
| 3/12/2025 | Listed for sale | $199,900+124.9%$85/sqft |
Source: | ||
| 2/16/2017 | Sold | $88,900-6.3%$38/sqft |
Source: Public Record Report a problem | ||
| 1/18/2017 | Listed for sale | $94,900-6%$41/sqft |
Source: RE/MAX EXCEL #1700233 Report a problem | ||
Public tax history
| Year | Property taxes | Tax assessment |
|---|---|---|
| 2024 | $3,633 +17.7% | $202,200 +49.8% |
| 2023 | $3,085 +2.2% | $135,000 +3% |
| 2022 | $3,019 +4.1% | $131,100 |
Find assessor info on the county website
Neighborhood: Forest Park
Nearby schools
GreatSchools rating
- 3/10Riverview Elementary SchoolGrades: PK-5Distance: 1 mi
- 6/10Horace Mann Middle SchoolGrades: 6-8Distance: 0.5 mi
- 7/10East High SchoolGrades: 9-12Distance: 1 mi

Get pre-qualified for a loan
At Zillow Home Loans, we can pre-qualify you in as little as 5 minutes with no impact to your credit score.An equal housing lender. NMLS #10287.

