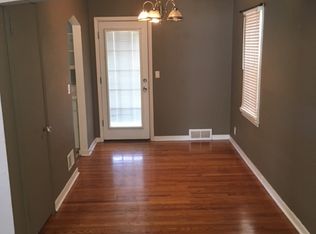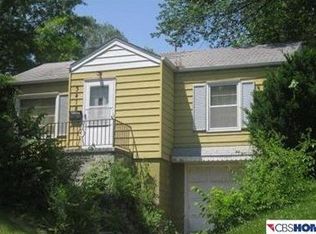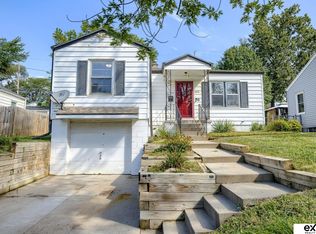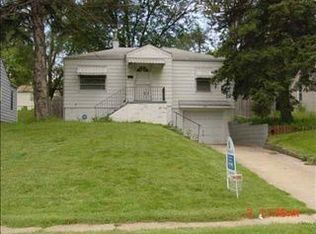Sold for $200,000 on 05/16/25
$200,000
3422 Forest Lawn Ave, Omaha, NE 68112
2beds
1,188sqft
Single Family Residence
Built in 1950
6,098.4 Square Feet Lot
$203,400 Zestimate®
$168/sqft
$1,372 Estimated rent
Maximize your home sale
Get more eyes on your listing so you can sell faster and for more.
Home value
$203,400
$187,000 - $220,000
$1,372/mo
Zestimate® history
Loading...
Owner options
Explore your selling options
What's special
Welcome to this charming, beautifully updated home nestled in the vibrant heart of Florence! Perfectly blending comfort and convenience, this 2-bedroom, 1-bathroom property has been meticulously maintained and thoughtfully upgraded, offering peace of mind and easy living. Bright and airy living space that is filled with natural light. This beautiful home has been updated with a full, refreshed bathroom with updated fixtures. Newer roof (2024), siding, windows, gutters, downspouts, and air conditioner — enjoy years of worry-free living! Spacious, fully fenced backyard — great for pets, gatherings, or gardening. Close to everything: Quick access to interstate for easy commuting, minutes from the airport for frequent travelers, surrounded by local restaurants, shops, and parks. Enjoy the charm of the historic Florence neighborhood with modern conveniences nearby! AMA
Zillow last checked: 8 hours ago
Listing updated: May 19, 2025 at 12:50pm
Listed by:
Kristin Sterns 402-657-7817,
Coldwell Banker NHS RE,
Kris Warren 402-278-1826,
Coldwell Banker NHS RE
Bought with:
Brian Trude, 20060616
NP Dodge RE Sales Inc 86Dodge
Source: GPRMLS,MLS#: 22510447
Facts & features
Interior
Bedrooms & bathrooms
- Bedrooms: 2
- Bathrooms: 1
- Full bathrooms: 1
- 1/4 bathrooms: 1
- Main level bathrooms: 1
Primary bedroom
- Features: Wall/Wall Carpeting, Window Covering, Ceiling Fan(s)
- Level: Main
- Area: 137.64
- Dimensions: 12.4 x 11.1
Bedroom 2
- Features: Wall/Wall Carpeting, Window Covering, Ceiling Fan(s)
- Level: Main
- Area: 118.77
- Dimensions: 11.1 x 10.7
Family room
- Features: Laminate Flooring
- Level: Basement
- Area: 332.34
- Dimensions: 19.1 x 17.4
Kitchen
- Features: Vinyl Floor, Pantry
- Level: Main
- Area: 138.06
- Dimensions: 11.8 x 11.7
Living room
- Features: Wall/Wall Carpeting, Window Covering
- Level: Main
- Area: 196.73
- Dimensions: 19.1 x 10.3
Basement
- Area: 856
Heating
- Natural Gas, Forced Air
Cooling
- Central Air
Appliances
- Laundry: Concrete Floor
Features
- Doors: Sliding Doors
- Windows: Window Coverings
- Basement: Full,Partially Finished
- Has fireplace: No
Interior area
- Total structure area: 1,188
- Total interior livable area: 1,188 sqft
- Finished area above ground: 856
- Finished area below ground: 332
Property
Parking
- Total spaces: 1
- Parking features: Attached
- Attached garage spaces: 1
Features
- Patio & porch: Porch, Deck
- Fencing: Chain Link,Wood,Full
Lot
- Size: 6,098 sqft
- Dimensions: 132 x 49
- Features: Up to 1/4 Acre.
Details
- Parcel number: 2126860000
Construction
Type & style
- Home type: SingleFamily
- Architectural style: Raised Ranch
- Property subtype: Single Family Residence
Materials
- Foundation: Block
Condition
- Not New and NOT a Model
- New construction: No
- Year built: 1950
Utilities & green energy
- Sewer: Public Sewer
- Water: Public
Community & neighborhood
Location
- Region: Omaha
- Subdivision: ROBINSONS LAWNVIEW
Other
Other facts
- Listing terms: VA Loan,FHA,Conventional,Cash,USDA Loan
- Ownership: Fee Simple
Price history
| Date | Event | Price |
|---|---|---|
| 5/16/2025 | Sold | $200,000$168/sqft |
Source: | ||
| 4/28/2025 | Pending sale | $200,000$168/sqft |
Source: | ||
| 4/22/2025 | Listed for sale | $200,000$168/sqft |
Source: | ||
| 4/10/2025 | Pending sale | $200,000$168/sqft |
Source: | ||
| 4/9/2025 | Listed for sale | $200,000+69.5%$168/sqft |
Source: | ||
Public tax history
| Year | Property taxes | Tax assessment |
|---|---|---|
| 2024 | $1,939 -23.4% | $119,900 |
| 2023 | $2,530 +29.8% | $119,900 +31.3% |
| 2022 | $1,949 +0.9% | $91,300 |
Find assessor info on the county website
Neighborhood: Miller Park-Minne Lusa
Nearby schools
GreatSchools rating
- 7/10Florence Elementary SchoolGrades: PK-5Distance: 0.3 mi
- 3/10Mc Millan Magnet Middle SchoolGrades: 6-8Distance: 0.7 mi
- 1/10Omaha North Magnet High SchoolGrades: 9-12Distance: 2.1 mi
Schools provided by the listing agent
- Elementary: Florence
- Middle: McMillan
- High: North
- District: Omaha
Source: GPRMLS. This data may not be complete. We recommend contacting the local school district to confirm school assignments for this home.

Get pre-qualified for a loan
At Zillow Home Loans, we can pre-qualify you in as little as 5 minutes with no impact to your credit score.An equal housing lender. NMLS #10287.
Sell for more on Zillow
Get a free Zillow Showcase℠ listing and you could sell for .
$203,400
2% more+ $4,068
With Zillow Showcase(estimated)
$207,468


