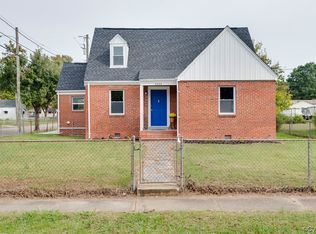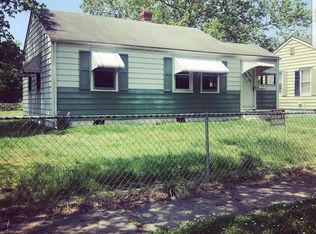Sold for $287,100
$287,100
3422 Danbury Rd, Richmond, VA 23234
4beds
1,265sqft
Single Family Residence
Built in 1948
8,394.01 Square Feet Lot
$290,700 Zestimate®
$227/sqft
$1,712 Estimated rent
Home value
$290,700
Estimated sales range
Not available
$1,712/mo
Zestimate® history
Loading...
Owner options
Explore your selling options
What's special
Located south of the James River, in the heart of the city, you will find this special gem. Fully renovated with modern style and an open layout, the seller's meticulous attention to detail has crafted a homeowner's dream while preserving the charm of a classic, all-brick, cozy cape cod. With four bedrooms and two full baths, the layout provides lots of space and versatility. Downstairs, you will find two nicely sized bedrooms and two full bathrooms, giving the convenience of first-floor living. The eat-in kitchen features brand new, high-end stainless steel appliances, lots of cabinets, quartz countertops, and a quartz-topped island with underneath cabinet storage. The window above the sink overlooks the huge backyard; this, along with the bay windows in the cozy but spacious living room, provides tons of natural light. Off the front entrance, stairs lead to two bedrooms with custom built-in shelves, closet storage, and brand new carpet—perfect for a playroom or in-home office. Downstairs has LVP flooring, recessed lighting, ceiling fans throughout, and a washer and dryer closet for convenience. Brand new HVAC, plumbing, and electrical systems give confidence to the purchaser. A new heat pump and hot water heater also! You do not want to miss out on the opportunity to have almost new construction on a solid foundation! An outdoor storage closet and detached shed provide additional storage. This corner lot cape cod has a gorgeous aesthetic combined with quality; a house transformed into a home. Schedule to see it today!!
Zillow last checked: 8 hours ago
Listing updated: February 01, 2025 at 05:18pm
Listed by:
Sushila Maragh 804-299-9810,
United Real Estate Richmond
Bought with:
Shawn Hazelwood, 0225231376
ERA Woody Hogg & Assoc
Source: CVRMLS,MLS#: 2426702 Originating MLS: Central Virginia Regional MLS
Originating MLS: Central Virginia Regional MLS
Facts & features
Interior
Bedrooms & bathrooms
- Bedrooms: 4
- Bathrooms: 2
- Full bathrooms: 2
Primary bedroom
- Description: LVP Flooring, Closet
- Level: First
- Dimensions: 0 x 0
Bedroom 2
- Description: LVP Flooring, Closet
- Level: First
- Dimensions: 0 x 0
Bedroom 3
- Description: Built in storage, Carpet
- Level: Second
- Dimensions: 0 x 0
Bedroom 4
- Description: Built in Storage, Carpet
- Level: Second
- Dimensions: 0 x 0
Other
- Description: Tub & Shower
- Level: First
Kitchen
- Description: Stainless appliances, Quartz Countertops
- Level: First
- Dimensions: 0 x 0
Living room
- Description: Bay Window, LVP Flooring
- Level: First
- Dimensions: 0 x 0
Heating
- Electric
Cooling
- Electric
Features
- Has basement: No
- Attic: None
Interior area
- Total interior livable area: 1,265 sqft
- Finished area above ground: 1,265
Property
Parking
- Parking features: On Street
- Has uncovered spaces: Yes
Features
- Levels: One and One Half
- Stories: 1
- Pool features: None
Lot
- Size: 8,394 sqft
Details
- Parcel number: S0080747027
- Zoning description: R-4
- Special conditions: Corporate Listing
Construction
Type & style
- Home type: SingleFamily
- Architectural style: Cape Cod
- Property subtype: Single Family Residence
Materials
- Brick
- Roof: Composition
Condition
- Resale
- New construction: No
- Year built: 1948
Utilities & green energy
- Sewer: Public Sewer
- Water: Public
Community & neighborhood
Location
- Region: Richmond
- Subdivision: Davee Gardens
Other
Other facts
- Ownership: Corporate
- Ownership type: Corporation
Price history
| Date | Event | Price |
|---|---|---|
| 1/29/2025 | Sold | $287,100+0.5%$227/sqft |
Source: | ||
| 1/5/2025 | Pending sale | $285,550$226/sqft |
Source: | ||
| 12/9/2024 | Listed for sale | $285,550$226/sqft |
Source: | ||
| 11/8/2024 | Pending sale | $285,550$226/sqft |
Source: | ||
| 10/22/2024 | Price change | $285,550-3.4%$226/sqft |
Source: | ||
Public tax history
| Year | Property taxes | Tax assessment |
|---|---|---|
| 2024 | $2,040 +14.1% | $170,000 +14.1% |
| 2023 | $1,788 | $149,000 |
| 2022 | $1,788 +50.5% | $149,000 +50.5% |
Find assessor info on the county website
Neighborhood: Davee Gardens
Nearby schools
GreatSchools rating
- 7/10Broad Rock Elementary SchoolGrades: PK-5Distance: 2.4 mi
- 4/10Thomas C. Boushall Middle SchoolGrades: 6-8Distance: 2 mi
- 1/10George Wythe High SchoolGrades: 9-12Distance: 3.5 mi
Schools provided by the listing agent
- Elementary: Broadrock
- Middle: Boushall
- High: Richmond High School for the Arts
Source: CVRMLS. This data may not be complete. We recommend contacting the local school district to confirm school assignments for this home.
Get a cash offer in 3 minutes
Find out how much your home could sell for in as little as 3 minutes with a no-obligation cash offer.
Estimated market value$290,700
Get a cash offer in 3 minutes
Find out how much your home could sell for in as little as 3 minutes with a no-obligation cash offer.
Estimated market value
$290,700

