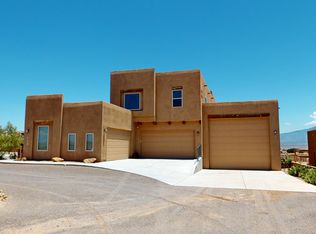Sold
Price Unknown
3422 Chayote Rd NE, Rio Rancho, NM 87144
3beds
1,964sqft
Single Family Residence
Built in 2016
0.5 Acres Lot
$508,300 Zestimate®
$--/sqft
$2,617 Estimated rent
Home value
$508,300
$483,000 - $534,000
$2,617/mo
Zestimate® history
Loading...
Owner options
Explore your selling options
What's special
Welcome to your charming oasis in Rio Rancho! Located in the Cleveland HS district, this meticulously maintained home at 3422 Chayote RD NE offers comfort, convenience, and style.Step inside to discover a bright and airy living space, perfect for both relaxation and entertaining. The open floor plan seamlessly connects the living room, dining area, and kitchen, creating an inviting atmosphere for gatherings with friends and family.The kitchen is a chef's delight, featuring modern appliances, ample cabinet space, and a breakfast bar for casual dining.Retreat to the spacious primary bedroom suite, complete with a walk-in closet and a luxurious ensuite bathroom, providing a tranquil escape at the end of the day.Two additional bedrooms offer versatility for guests, home office
Zillow last checked: 8 hours ago
Listing updated: January 28, 2026 at 10:48am
Listed by:
The Hester Team 505-379-9414,
RE/MAX ELEVATE
Bought with:
Erika J Zubiate, 55091
Realty One of New Mexico
Source: SWMLS,MLS#: 1058230
Facts & features
Interior
Bedrooms & bathrooms
- Bedrooms: 3
- Bathrooms: 2
- Full bathrooms: 2
Primary bedroom
- Level: Main
- Area: 297.47
- Dimensions: 19.7 x 15.1
Bedroom 2
- Level: Main
- Area: 138
- Dimensions: 11.5 x 12
Bedroom 3
- Level: Main
- Area: 97.37
- Dimensions: 9.1 x 10.7
Kitchen
- Level: Main
- Area: 153.26
- Dimensions: 9.7 x 15.8
Living room
- Level: Main
- Area: 376
- Dimensions: 20 x 18.8
Heating
- Central, Forced Air
Cooling
- Refrigerated
Appliances
- Included: Dishwasher, Free-Standing Gas Range, Disposal, Microwave, Refrigerator, Water Softener Owned
- Laundry: Gas Dryer Hookup, Washer Hookup, Dryer Hookup, ElectricDryer Hookup
Features
- Ceiling Fan(s), Dual Sinks, Garden Tub/Roman Tub, Living/Dining Room, Main Level Primary, Pantry, Separate Shower, Walk-In Closet(s)
- Flooring: Vinyl
- Windows: Double Pane Windows, Insulated Windows
- Has basement: No
- Number of fireplaces: 1
- Fireplace features: Custom, Gas Log
Interior area
- Total structure area: 1,964
- Total interior livable area: 1,964 sqft
Property
Parking
- Total spaces: 2
- Parking features: Attached, Finished Garage, Garage, Garage Door Opener
- Attached garage spaces: 2
Features
- Levels: One
- Stories: 1
- Patio & porch: Patio
- Exterior features: Patio, Private Yard
- Fencing: Wall
Lot
- Size: 0.50 Acres
- Features: Landscaped, Trees, Xeriscape
Details
- Parcel number: R135649
- Zoning description: R-1
Construction
Type & style
- Home type: SingleFamily
- Architectural style: Custom
- Property subtype: Single Family Residence
Materials
- Frame, Stucco
- Roof: Pitched,Tile
Condition
- Resale
- New construction: No
- Year built: 2016
Details
- Builder name: Twilight
Utilities & green energy
- Sewer: Public Sewer
- Water: Public
- Utilities for property: Electricity Connected, Natural Gas Connected, Sewer Connected, Water Connected
Green energy
- Energy generation: None
- Water conservation: Water-Smart Landscaping
Community & neighborhood
Security
- Security features: Security System
Location
- Region: Rio Rancho
Other
Other facts
- Listing terms: Cash,Conventional,FHA,VA Loan
- Road surface type: Paved
Price history
| Date | Event | Price |
|---|---|---|
| 5/16/2024 | Sold | -- |
Source: | ||
| 3/8/2024 | Pending sale | $470,000$239/sqft |
Source: | ||
| 3/5/2024 | Listed for sale | $470,000+30.6%$239/sqft |
Source: | ||
| 11/5/2020 | Sold | -- |
Source: | ||
| 10/7/2020 | Pending sale | $359,900$183/sqft |
Source: NM 24K Real Estate Group, INC. #977887 Report a problem | ||
Public tax history
| Year | Property taxes | Tax assessment |
|---|---|---|
| 2025 | $5,725 +29% | $164,073 +31.1% |
| 2024 | $4,438 +2.7% | $125,136 +3% |
| 2023 | $4,322 +2% | $121,492 +3% |
Find assessor info on the county website
Neighborhood: 87144
Nearby schools
GreatSchools rating
- 6/10Sandia Vista Elementary SchoolGrades: PK-5Distance: 0.5 mi
- 8/10Mountain View Middle SchoolGrades: 6-8Distance: 1.3 mi
- 7/10V Sue Cleveland High SchoolGrades: 9-12Distance: 2.2 mi
Schools provided by the listing agent
- High: V. Sue Cleveland
Source: SWMLS. This data may not be complete. We recommend contacting the local school district to confirm school assignments for this home.
Get a cash offer in 3 minutes
Find out how much your home could sell for in as little as 3 minutes with a no-obligation cash offer.
Estimated market value$508,300
Get a cash offer in 3 minutes
Find out how much your home could sell for in as little as 3 minutes with a no-obligation cash offer.
Estimated market value
$508,300
