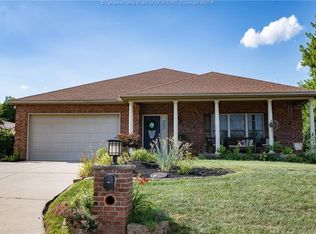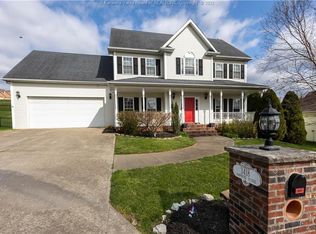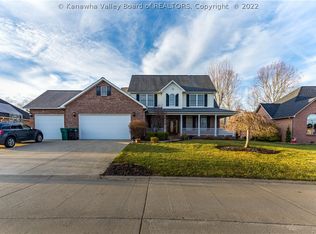Sold for $481,000 on 05/29/25
$481,000
3422 Carpenter Ave, Hurricane, WV 25526
4beds
3,100sqft
Single Family Residence
Built in 2004
0.44 Acres Lot
$497,200 Zestimate®
$155/sqft
$2,976 Estimated rent
Home value
$497,200
Estimated sales range
Not available
$2,976/mo
Zestimate® history
Loading...
Owner options
Explore your selling options
What's special
PREMIUM LOCATION & LUXURY LIVING AWAIT! This stunningly appointed home offers the perfect blend of modern comfort & convenience. With a new roof and HVAC system, there is nothing left to do but relax and enjoy your covered back patio & fully fenced backyard. Inside, you'll never be short on space. The home features a spacious formal dining room, a bright & airy kitchen, dual staircase and a flexible office or formal living room, 4 generously sized bedrooms & 2 1/2 baths. A standout feature is the finished bonus space on the third level, offering endless possibilities. HVAC: Downstairs 2022/ Upstairs 2024 - Roof: 2025. Please remove shoes.
Zillow last checked: 8 hours ago
Listing updated: May 29, 2025 at 01:55pm
Listed by:
Tara Turley,
RE/MAX Clarity 304-767-3434
Bought with:
Stephanie Young, 0030045
Better Homes and Gardens Real Estate Central
Source: KVBR,MLS#: 277757 Originating MLS: Kanawha Valley Board of REALTORS
Originating MLS: Kanawha Valley Board of REALTORS
Facts & features
Interior
Bedrooms & bathrooms
- Bedrooms: 4
- Bathrooms: 3
- Full bathrooms: 2
- 1/2 bathrooms: 1
Primary bedroom
- Description: Primary Bedroom
- Level: Upper
- Dimensions: 17 x 17
Bedroom 2
- Description: Bedroom 2
- Level: Upper
- Dimensions: 13 x 13
Bedroom 3
- Description: Bedroom 3
- Level: Upper
- Dimensions: 13.2 x 13.3
Bedroom 4
- Description: Bedroom 4
- Level: Upper
- Dimensions: 22 x 17
Den
- Description: Den
- Level: Main
- Dimensions: 14 x 12
Dining room
- Description: Dining Room
- Level: Main
- Dimensions: 19 x 15.5
Kitchen
- Description: Kitchen
- Level: Main
- Dimensions: 21 x 12
Living room
- Description: Living Room
- Level: Main
- Dimensions: 18 x 15
Recreation
- Description: Rec Room
- Level: Upper
- Dimensions: 13 x 12
Utility room
- Description: Utility Room
- Level: Upper
- Dimensions: 7 x 3
Heating
- Forced Air, Gas, Heat Pump, Other
Cooling
- Central Air, Heat Pump
Appliances
- Included: Dishwasher, Electric Range, Disposal, Microwave, Refrigerator
Features
- Breakfast Area, Separate/Formal Dining Room, Fireplace, Cable TV
- Flooring: Carpet, Ceramic Tile, Hardwood
- Windows: Insulated Windows
- Basement: None
- Has fireplace: No
- Fireplace features: Insert
Interior area
- Total interior livable area: 3,100 sqft
Property
Parking
- Total spaces: 2
- Parking features: Attached, Garage, Two Car Garage
- Attached garage spaces: 2
Features
- Levels: Two
- Stories: 2
- Patio & porch: Patio, Porch
- Exterior features: Fence, Porch, Patio
- Fencing: Yard Fenced
Lot
- Size: 0.44 Acres
Details
- Parcel number: 060011005400000000
Construction
Type & style
- Home type: SingleFamily
- Architectural style: Two Story
- Property subtype: Single Family Residence
Materials
- Brick, Drywall, Vinyl Siding
- Roof: Composition,Shingle
Condition
- Year built: 2004
Utilities & green energy
- Sewer: Public Sewer
- Water: Public
Community & neighborhood
Location
- Region: Hurricane
- Subdivision: Bloomingdale
Price history
| Date | Event | Price |
|---|---|---|
| 5/29/2025 | Sold | $481,000+0.2%$155/sqft |
Source: | ||
| 4/28/2025 | Pending sale | $479,900$155/sqft |
Source: | ||
| 4/24/2025 | Listed for sale | $479,900$155/sqft |
Source: | ||
| 4/18/2025 | Pending sale | $479,900$155/sqft |
Source: | ||
| 4/15/2025 | Listed for sale | $479,900+46.8%$155/sqft |
Source: | ||
Public tax history
| Year | Property taxes | Tax assessment |
|---|---|---|
| 2024 | $2,798 +4.7% | $186,300 +9.8% |
| 2023 | $2,672 +3.2% | $169,620 +2.5% |
| 2022 | $2,589 | $165,420 -5.8% |
Find assessor info on the county website
Neighborhood: 25526
Nearby schools
GreatSchools rating
- 6/10Conner Street Elementary SchoolGrades: PK-5Distance: 0.9 mi
- 9/10Hurricane Middle SchoolGrades: 6-8Distance: 1.1 mi
- 10/10Hurricane High SchoolGrades: 9-12Distance: 0.4 mi
Schools provided by the listing agent
- Elementary: West Teays
- Middle: Hurricane
- High: Hurricane
Source: KVBR. This data may not be complete. We recommend contacting the local school district to confirm school assignments for this home.

Get pre-qualified for a loan
At Zillow Home Loans, we can pre-qualify you in as little as 5 minutes with no impact to your credit score.An equal housing lender. NMLS #10287.


