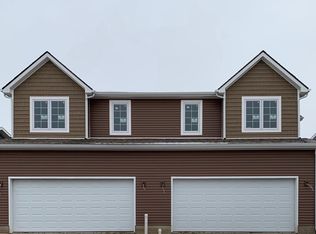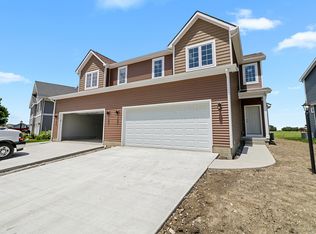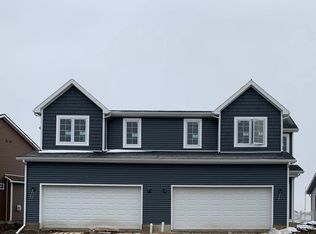Wow! Are you looking for space, value & location? This home in Boulder Ridge Subdivision has all that and more! 3 BD, 2.5 BA, large 2 Car garage. Move in and enjoy gorgeous hardwoods, your spacious kitchen, generously sized rooms, an abundance of windows flowing with natural light, and an unfinished basement with even more possibilities incl. additional bedroom and bathroom. The master suite provides privacy and comfort with a cozy sitting area, an on suite bath including large walk-in closet, oversized vanity and separate jacuzzi tub. Enjoy quiet evenings with country views from the master suite deck or from the covered porch and patio. Low maintenance yard with close proximity to neighborhood park. This beautiful home is ready for you! Schedule your private showing today!
This property is off market, which means it's not currently listed for sale or rent on Zillow. This may be different from what's available on other websites or public sources.



