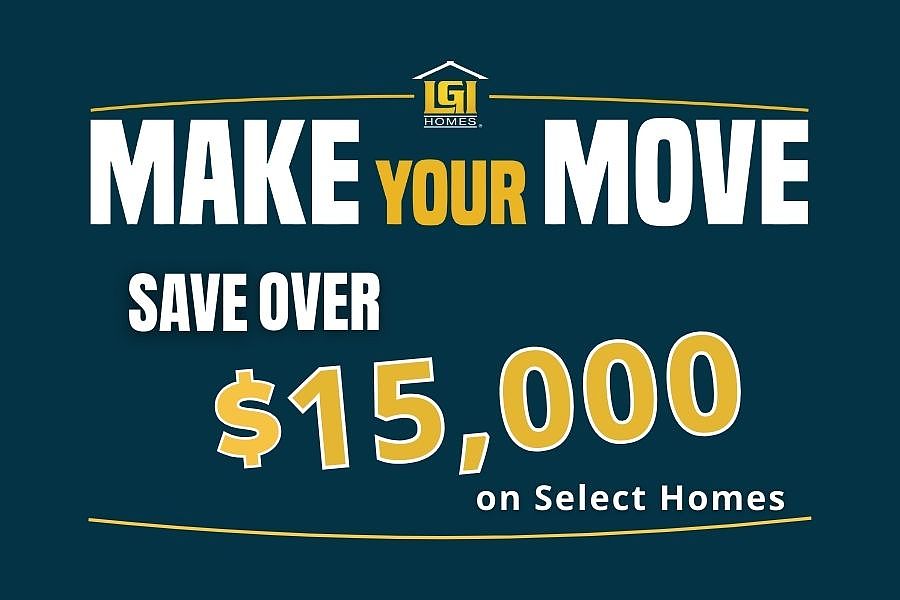Welcome to The Burton at Bold Springs Farm - Southern Elegance, Redefined Nestled within the graceful community of Bold Springs Farm, The Burton invites you to experience the very best of Southern living. This 3-bedroom, 2-bathroom home with a 2-car garage blends timeless style with modern comforts, offering a place where every detail feels both welcoming and refined. Be the Host with the Most The heart of this home is its open-concept design, perfectly suited for hosting both intimate suppers and lively gatherings. Imagine preparing your signature dishes in the chef-ready kitchen with gleaming marble countertops, while conversation flows easily into the dining and living areas. Begin your day with coffee in the sunroom, and end it with sweet tea on the covered patio, savoring the gentle Southern breeze. A Master Retreat of Distinction At day's end, retreat to your master suite, a sanctuary designed for unhurried comfort. Spacious enough for king-sized furnishings and graced with his-and-hers closets, this retreat also offers a luxurious bath featuring a soaking tub and walk-in shower-your own private escape reminiscent of a fine Southern inn. All-Inclusive Upgrades The Burton shines with thoughtful touches from the CompleteHomePlusTM package by LGI Homes. From the suite of Whirlpool stainless steel appliances to the Wi-Fi-enabled garage door opener and charming USB outlets, every detail is designed for convenience without sacrificing elegance. Marble countertops and curated finishes complete the look, offering understated sophistication throughout. Life at Bold Springs Farm Life here is more than a home-it's a lifestyle. Stroll through scenic walking trails, enjoy a leisurely afternoon at the picnic area, or gather with neighbors at the basketball and pickleball courts. Children will delight in the playground, while evening barbecues bring friends and family together at the community grills. And with an unfinished basement, you have the perfect canvas to create a space as unique as your family's story-whether it becomes a wine cellar, a game room, or a quiet retreat of your own. At Bold Springs Farm, every day feels a little sweeter, every gathering a little warmer, and every home a little more timeless.
Active
Special offer
$459,900
3422 Arabian Farm Ln, Dacula, GA 30019
3beds
2,027sqft
Single Family Residence
Built in 2024
8,276.4 Square Feet Lot
$458,300 Zestimate®
$227/sqft
$-- HOA
- 18 days |
- 60 |
- 1 |
Zillow last checked: 7 hours ago
Listing updated: October 01, 2025 at 10:06pm
Listed by:
Dale Hill 770-607-4552,
LGI Homes Realty LLC
Source: GAMLS,MLS#: 10607753
Travel times
Schedule tour
Select your preferred tour type — either in-person or real-time video tour — then discuss available options with the builder representative you're connected with.
Facts & features
Interior
Bedrooms & bathrooms
- Bedrooms: 3
- Bathrooms: 2
- Full bathrooms: 2
- Main level bathrooms: 2
- Main level bedrooms: 3
Rooms
- Room types: Family Room
Kitchen
- Features: Breakfast Area, Kitchen Island, Pantry
Heating
- Electric
Cooling
- Ceiling Fan(s), Electric
Appliances
- Included: Dishwasher, Disposal, Electric Water Heater, Microwave, Oven/Range (Combo), Refrigerator, Stainless Steel Appliance(s)
- Laundry: Other
Features
- Other, Separate Shower, Soaking Tub, Tile Bath, Walk-In Closet(s)
- Flooring: Carpet, Other, Tile
- Basement: Bath/Stubbed,Unfinished
- Has fireplace: No
Interior area
- Total structure area: 2,027
- Total interior livable area: 2,027 sqft
- Finished area above ground: 2,027
- Finished area below ground: 0
Property
Parking
- Parking features: Attached, Garage, Garage Door Opener
- Has attached garage: Yes
Features
- Levels: One
- Stories: 1
- Patio & porch: Patio, Porch
Lot
- Size: 8,276.4 Square Feet
- Features: Level
Details
- Parcel number: R5326 139
Construction
Type & style
- Home type: SingleFamily
- Architectural style: Brick/Frame
- Property subtype: Single Family Residence
Materials
- Other
- Roof: Composition
Condition
- New Construction
- New construction: Yes
- Year built: 2024
Details
- Builder name: LGI Homes
- Warranty included: Yes
Utilities & green energy
- Sewer: Public Sewer
- Water: Public
- Utilities for property: Cable Available, Electricity Available, High Speed Internet, Phone Available, Sewer Connected, Underground Utilities, Water Available
Community & HOA
Community
- Features: Playground, Sidewalks, Street Lights
- Security: Carbon Monoxide Detector(s), Smoke Detector(s)
- Subdivision: Bold Springs Farm
HOA
- Has HOA: Yes
- Services included: Management Fee, Other
Location
- Region: Dacula
Financial & listing details
- Price per square foot: $227/sqft
- Date on market: 9/18/2025
- Cumulative days on market: 18 days
- Listing agreement: Exclusive Right To Sell
- Listing terms: Cash,Conventional,FHA,VA Loan
- Electric utility on property: Yes
About the community
PlaygroundTennisBasketballPond+ 1 more
Love living at Bold Springs Farm! This lovely new community near Lawrenceville boasts endless opportunities for fun between the gorgeous onsite amenities and outstanding location to local dining and shopping options. If you are looking for a simplified buying process in a family friendly community, look no further than Bold Springs Farm!
Make Your Move Sales Event – Save BIG on Your New Home!
For a limited time, save over $15,000 on select move-in ready homes through special purchase incentives such as home discounts, paid closing costs and incredible financing options. Don't wait - now is the time to Make Your Move!Source: LGI Homes

