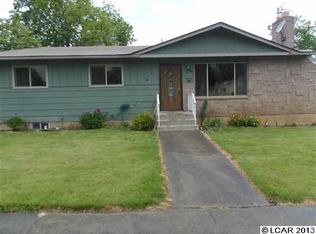Sold
Price Unknown
3422 5th St, Lewiston, ID 83501
2beds
1baths
1,824sqft
Single Family Residence
Built in 1926
10,367.28 Square Feet Lot
$324,000 Zestimate®
$--/sqft
$1,289 Estimated rent
Home value
$324,000
$308,000 - $340,000
$1,289/mo
Zestimate® history
Loading...
Owner options
Explore your selling options
What's special
Welcome to this charming corner lot property, boasting a huge, fully-fenced yard space with a sprinkler system, perfect for outdoor enjoyment. This home comprises 2 bedrooms and 1 bath, with a laundry/mud room with heated tile flooring that holds the potential to add a second bathroom. The above-grade living space spans 1068 square feet, while the 768 sf unfinished below-grade area is perfect for storage. Inside, you'll find a spacious kitchen with stainless steel appliances and timber finishes. Step out onto the composite deck, complete with built-in seating that wraps around the back of the house - an ideal spot for soaking up the sunshine. Hobby enthusiasts will delight in the massive 28'X46' shop with 220 electric, sheetrock, insulation, and a convenient 20'x14' RV sized door with opener. Conveniently located just off of Bryden Avenue, you'll enjoy proximity to all of the valley's amenities.
Zillow last checked: 8 hours ago
Listing updated: July 07, 2023 at 11:35am
Listed by:
Tara Leer 509-295-3667,
KW Lewiston
Bought with:
Becka Picchena
River Cities Real Estate
Source: IMLS,MLS#: 98878487
Facts & features
Interior
Bedrooms & bathrooms
- Bedrooms: 2
- Bathrooms: 1
- Main level bathrooms: 1
- Main level bedrooms: 2
Primary bedroom
- Level: Main
Bedroom 2
- Level: Main
Kitchen
- Level: Main
Living room
- Level: Main
Heating
- Natural Gas
Cooling
- Central Air
Appliances
- Included: Electric Water Heater, Dishwasher, Oven/Range Freestanding, Refrigerator, Washer, Dryer
Features
- Number of Baths Main Level: 1
- Has basement: No
- Has fireplace: No
Interior area
- Total structure area: 1,824
- Total interior livable area: 1,824 sqft
- Finished area above ground: 1,056
- Finished area below ground: 0
Property
Parking
- Total spaces: 2
- Parking features: Detached, RV Access/Parking
- Garage spaces: 2
Features
- Levels: Single with Below Grade
- Fencing: Partial,Metal,Wood
Lot
- Size: 10,367 sqft
- Dimensions: 85 x 122
- Features: 10000 SF - .49 AC, Corner Lot, Auto Sprinkler System
Details
- Additional structures: Shop
- Parcel number: RPL00270080001
Construction
Type & style
- Home type: SingleFamily
- Property subtype: Single Family Residence
Materials
- Frame, HardiPlank Type
- Roof: Composition
Condition
- Year built: 1926
Utilities & green energy
- Water: Public
- Utilities for property: Sewer Connected, Electricity Connected
Community & neighborhood
Location
- Region: Lewiston
Other
Other facts
- Listing terms: Cash,Conventional,FHA,VA Loan
- Ownership: Fee Simple
Price history
Price history is unavailable.
Public tax history
| Year | Property taxes | Tax assessment |
|---|---|---|
| 2025 | $3,343 +3.5% | $356,005 +2.2% |
| 2024 | $3,231 -2.2% | $348,262 +4.5% |
| 2023 | $3,303 -6.1% | $333,225 +3.7% |
Find assessor info on the county website
Neighborhood: 83501
Nearby schools
GreatSchools rating
- 4/10Centennial Elementary SchoolGrades: K-5Distance: 0.9 mi
- 7/10Sacajawea Junior High SchoolGrades: 6-8Distance: 1.8 mi
- 5/10Lewiston Senior High SchoolGrades: 9-12Distance: 1.5 mi
Schools provided by the listing agent
- Elementary: Centennial
- Middle: Sacajawea
- High: Lewiston
- District: Lewiston Independent School District #1
Source: IMLS. This data may not be complete. We recommend contacting the local school district to confirm school assignments for this home.
