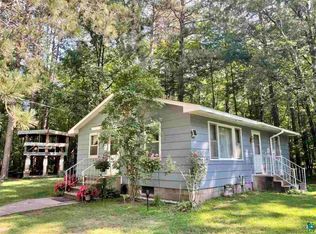Great property on Sand lake in Sturgeon lake on 2.25 ac with 170 ft of beautiful sandy lake frontage. You'll fall in love with the private setting, nice driveway through the pines. Specious ramble w/partially finished walkout basement. Property has been lovingly maintained & updated over the years. Last addition was built about 2-3 year ago. On the main level you'll have a gorgeous sun room with wood freestanding fireplace. It walks out to a screened in porch facing the lake. Open floor plan! Beautiful lake views! Large living rm w/gas fire place, dining area that walks out to the deck, kitchen w/lots of cupboards. Master Bdrm with 3/4 Ba & walk in closet. It even has it's own screened in porch! 2nd Bd & full Bath w/washer & dryer. On the lower lvl you'll have 2 more Bdrms, family rm, office, 3/4 Ba, unfinished. work shop + large rm. 26x26 finished gar, 24x24 unfinished., boat house, 2 sheds. Property is connected to city sewer, drilled well. It's conveniently located, about 2 min to Moose Lake Golf course, tails, restaurant, clinic/hospital. Call to schedule your private showing!
This property is off market, which means it's not currently listed for sale or rent on Zillow. This may be different from what's available on other websites or public sources.
