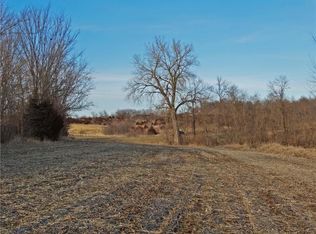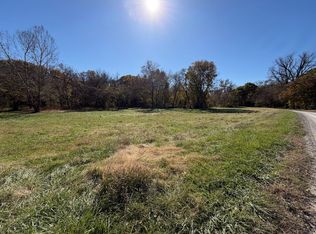Sold
Price Unknown
34215 Iatan Rd, Weston, MO 64098
3beds
3,730sqft
Single Family Residence
Built in 2006
19.76 Acres Lot
$856,300 Zestimate®
$--/sqft
$3,888 Estimated rent
Home value
$856,300
$796,000 - $916,000
$3,888/mo
Zestimate® history
Loading...
Owner options
Explore your selling options
What's special
Dream home located on 19+ picturesque acres with flowing streams!! This stunning home comes equipped with a fully functional horse barn, corals, fenced arena, fruit orchard, chicken coop, gazebo, little cabin and a BEAUTIFUL 2 bedroom/2bathroom guest house!! The VIEWS from this property are unmatched, truly a secluded piece of Heaven.
The main house boasts soaring ceilings & newly refinished hardwoods throughout the main level! The spacious kitchen features a LARGE pantry, ample granite countertops for prep space, gas stove, a refrigerator that conveys with the property, tons of cabinetry and a huge dining space to accommodate all of the family friends! NEW windows have been installed on the rear of the home and the VIEW from those windows cannot be beat! Enjoy your morning coffee from the all season deck space w/bonus entrance from the master suite! Enjoy the solace that this master retreat can offer with gorgeous hardwood floors, vaulted ceilings, 2 HUGE walk-in closets, and a spa like en suite w/whirlpool tub! The loft space makes for a great kid space or office! Lower Level boasts a 2nd kitchen, 2 spacious bedrooms and a living room that walks out to the patio area. There is still a ton of unfinished space for storage!
The guest house boasts hardwood floors, granite countertops, large pantry, fireplace, 2 spacious bedrooms, 2 full bathrooms and a porch that wraps all the way around to enjoy the gorgeous outdoors you are surrounded by!
The barn is equipped with a NEW roof, horse stalls, and concrete floors on the shop side of the barn! Automated garage doors for easy access!
**Check out MLS# 2449022 if you are interested in more acreage with this property!**
Zillow last checked: 8 hours ago
Listing updated: November 15, 2023 at 07:17pm
Listing Provided by:
Jessica Magaha 913-748-6213,
Platinum Realty LLC
Bought with:
Jim Hamilton, 1803364
Platinum Realty LLC
Source: Heartland MLS as distributed by MLS GRID,MLS#: 2449214
Facts & features
Interior
Bedrooms & bathrooms
- Bedrooms: 3
- Bathrooms: 3
- Full bathrooms: 2
- 1/2 bathrooms: 1
Primary bedroom
- Features: Ceiling Fan(s)
- Level: Main
- Dimensions: 19 x 14
Bedroom 2
- Features: All Carpet, Ceiling Fan(s), Walk-In Closet(s)
- Level: Lower
- Dimensions: 19 x 10
Bedroom 3
- Features: All Carpet, Ceiling Fan(s), Walk-In Closet(s)
- Level: Lower
- Dimensions: 17 x 11
Primary bathroom
- Features: Ceramic Tiles, Double Vanity, Walk-In Closet(s)
- Level: Main
- Dimensions: 15 x 18
Bathroom 2
- Features: Ceramic Tiles, Shower Over Tub
- Level: Lower
- Dimensions: 9 x 8
Dining room
- Level: Main
- Dimensions: 15 x 12
Family room
- Features: Fireplace, Luxury Vinyl
- Level: Lower
- Dimensions: 20 x 22
Great room
- Features: Ceiling Fan(s)
- Level: Main
- Dimensions: 20 x 25
Half bath
- Features: Ceramic Tiles
- Level: Main
- Dimensions: 8 x 8
Kitchen
- Features: Granite Counters, Pantry
- Level: Main
- Dimensions: 15 x 12
Kitchen 2nd
- Features: Built-in Features, Luxury Vinyl
- Level: Lower
- Dimensions: 12 x 7
Loft
- Features: All Carpet, Ceiling Fan(s)
- Level: Second
- Dimensions: 19 x 19
Heating
- Propane
Cooling
- Electric
Appliances
- Included: Dishwasher, Disposal, Microwave, Refrigerator, Gas Range, Water Softener
- Laundry: Main Level
Features
- Ceiling Fan(s), Pantry, Vaulted Ceiling(s), Walk-In Closet(s)
- Flooring: Luxury Vinyl, Tile, Wood
- Basement: Basement BR,Finished,Full,Walk-Out Access
- Number of fireplaces: 2
- Fireplace features: Great Room
Interior area
- Total structure area: 3,730
- Total interior livable area: 3,730 sqft
- Finished area above ground: 2,749
- Finished area below ground: 981
Property
Parking
- Total spaces: 3
- Parking features: Attached
- Attached garage spaces: 3
Features
- Patio & porch: Patio, Covered, Screened
- Exterior features: Fire Pit
- Spa features: Bath
- Fencing: Other
- Waterfront features: Stream(s)
Lot
- Size: 19.76 Acres
- Features: Acreage
Details
- Additional structures: Barn(s), Gazebo, Guest House, Outbuilding, Stable(s)
- Parcel number: 074019100001001000
- Horses can be raised: Yes
- Horse amenities: Boarding Facilities
Construction
Type & style
- Home type: SingleFamily
- Architectural style: Traditional
- Property subtype: Single Family Residence
Materials
- Frame
- Roof: Composition
Condition
- Year built: 2006
Utilities & green energy
- Sewer: Septic Tank
- Water: Rural
Community & neighborhood
Location
- Region: Weston
- Subdivision: None
Other
Other facts
- Listing terms: Cash,Conventional,VA Loan
- Ownership: Private
- Road surface type: Gravel
Price history
| Date | Event | Price |
|---|---|---|
| 11/13/2023 | Sold | -- |
Source: | ||
| 10/9/2023 | Pending sale | $890,000$239/sqft |
Source: | ||
| 8/10/2023 | Listed for sale | $890,000$239/sqft |
Source: | ||
| 1/14/2014 | Sold | -- |
Source: | ||
Public tax history
| Year | Property taxes | Tax assessment |
|---|---|---|
| 2024 | $3,788 0% | $62,468 |
| 2023 | $3,789 -0.9% | $62,468 |
| 2022 | $3,821 +0.1% | $62,468 |
Find assessor info on the county website
Neighborhood: 64098
Nearby schools
GreatSchools rating
- 7/10Central Elementary SchoolGrades: PK-5Distance: 5.9 mi
- 9/10West Platte High SchoolGrades: 9-12Distance: 6 mi
Schools provided by the listing agent
- Elementary: Weston
- Middle: Weston
- High: Weston
Source: Heartland MLS as distributed by MLS GRID. This data may not be complete. We recommend contacting the local school district to confirm school assignments for this home.

