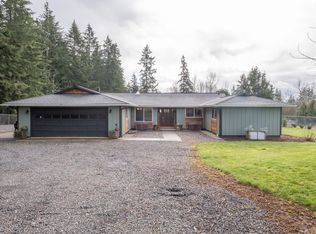Sold for $665,000
Listed by:
LINDA DAVIS 503-320-9510,
Better Homes & Gardens R/E Realty Partners
Bought with: Jmg Jason Mitchell Group
$665,000
34215 E Lacomb Rd, Lebanon, OR 97355
3beds
1,296sqft
Single Family Residence
Built in 1979
5.5 Acres Lot
$666,300 Zestimate®
$513/sqft
$2,190 Estimated rent
Home value
$666,300
$606,000 - $733,000
$2,190/mo
Zestimate® history
Loading...
Owner options
Explore your selling options
What's special
Your new home is ready for you with a brand new roof! Private setting on 5.5 acres sits approximately 500 ft off E Lacomb Rd on private driveway. Spring fed Carter Creek headwater runs along one side of the property. Well maintained 1 level home with large eat in kitchen. Family room with wood stove insert, LVP flooring, slider to an amazing 24' x 20' covered deck.
Zillow last checked: 8 hours ago
Listing updated: January 12, 2026 at 02:32pm
Listed by:
LINDA DAVIS 503-320-9510,
Better Homes & Gardens R/E Realty Partners
Bought with:
ROBERT FOSS
Jmg Jason Mitchell Group
Source: WVMLS,MLS#: 828370
Facts & features
Interior
Bedrooms & bathrooms
- Bedrooms: 3
- Bathrooms: 2
- Full bathrooms: 2
- Main level bathrooms: 2
Primary bedroom
- Level: Main
- Area: 147.34
- Dimensions: 13.9 x 10.6
Bedroom 2
- Level: Main
- Area: 125.96
- Dimensions: 13.4 x 9.4
Bedroom 3
- Level: Main
- Area: 124.62
- Dimensions: 13.4 x 9.3
Dining room
- Features: Area (Combination)
- Level: Main
Family room
- Level: Main
- Area: 258.21
- Dimensions: 17.1 x 15.1
Kitchen
- Level: Main
- Area: 268.15
- Dimensions: 17.3 x 15.5
Living room
- Level: Main
Heating
- Heat Pump, Forced Air
Appliances
- Included: Dishwasher, Electric Range, Electric Water Heater
- Laundry: Main Level
Features
- Other(Refer to Remarks), Smart Home
- Flooring: Vinyl, Wood
- Has fireplace: Yes
- Fireplace features: Family Room, Wood Burning, Stove, Wood Burning Stove
Interior area
- Total structure area: 1,296
- Total interior livable area: 1,296 sqft
Property
Parking
- Total spaces: 2
- Parking features: Attached, RV Disposal
- Attached garage spaces: 2
Features
- Levels: One
- Stories: 1
- Patio & porch: Covered Deck, Covered Patio
- Fencing: Partial
Lot
- Size: 5.50 Acres
Details
- Additional structures: Barn(s), Workshop, Shed(s), RV/Boat Storage
- Parcel number: 00426250
Construction
Type & style
- Home type: SingleFamily
- Property subtype: Single Family Residence
Materials
- Vinyl Siding, Lap Siding
- Foundation: Continuous
- Roof: Composition
Condition
- New construction: No
- Year built: 1979
Utilities & green energy
- Electric: 1/Main
- Sewer: Septic Tank
- Water: Well
Community & neighborhood
Location
- Region: Lebanon
Other
Other facts
- Listing agreement: Exclusive Right To Sell
- Price range: $665K - $665K
- Listing terms: VA Loan,Cash,FHA,Conventional
Price history
| Date | Event | Price |
|---|---|---|
| 8/22/2025 | Sold | $665,000-1.5%$513/sqft |
Source: | ||
| 7/25/2025 | Contingent | $675,000$521/sqft |
Source: | ||
| 7/25/2025 | Pending sale | $675,000$521/sqft |
Source: | ||
| 7/17/2025 | Price change | $675,000-3.4%$521/sqft |
Source: | ||
| 6/19/2025 | Price change | $699,000-2.2%$539/sqft |
Source: | ||
Public tax history
| Year | Property taxes | Tax assessment |
|---|---|---|
| 2024 | $3,089 +3% | $209,870 +3% |
| 2023 | $2,998 +2.1% | $203,760 +3% |
| 2022 | $2,936 | $197,830 +3% |
Find assessor info on the county website
Neighborhood: Lacomb
Nearby schools
GreatSchools rating
- 3/10Lacomb SchoolGrades: K-8Distance: 0.4 mi
- 5/10Lebanon High SchoolGrades: 9-12Distance: 9.7 mi
Schools provided by the listing agent
- Elementary: Lacomb
- Middle: Lacomb
- High: Lebanon
Source: WVMLS. This data may not be complete. We recommend contacting the local school district to confirm school assignments for this home.
Get a cash offer in 3 minutes
Find out how much your home could sell for in as little as 3 minutes with a no-obligation cash offer.
Estimated market value$666,300
Get a cash offer in 3 minutes
Find out how much your home could sell for in as little as 3 minutes with a no-obligation cash offer.
Estimated market value
$666,300
