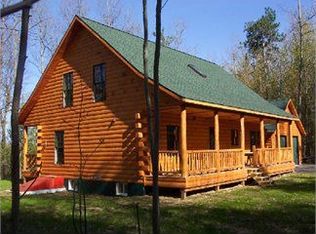Closed
$450,000
34212 Jackson Ii Rd, Carthage, NY 13619
4beds
1,992sqft
Single Family Residence
Built in 2010
2.76 Acres Lot
$463,400 Zestimate®
$226/sqft
$2,240 Estimated rent
Home value
$463,400
$380,000 - $565,000
$2,240/mo
Zestimate® history
Loading...
Owner options
Explore your selling options
What's special
Why build when you can own this stunning home for less $ & no stress! Nestled off the road on beautifully landscaped 2.76 acres this ranch home offers a paved driveway with ample parking for multiple vehicles, RV parking & an RV hook-up! Partially covered composite front porch & custom stone over-sized breezeway leads into the home or to the garage. Into the house you will find an open floor plan offering living room, dining space & a custom kitchen w/stainless appliances, center island, & walk-in pantry. 4 bedrooms 2 baths including a primary suite w/cathedral ceiling, large bath w/custom tiled shower & dream walk in closet. 3 more bedrooms, another full bath w/large soaking tub & 1st floor laundry w/storage & folding area hidden behind a pocket door. Full, dry, partially finished basement with tall ceilings offers a den area, storage room & bonus rec room. Sliding doors off the dining room lead to the stamped concrete back patio that overlooks the landscaped yard complete w/playset, chicken coop & additional storage shed. The 32 x 28 garage offers parking & tons of space for toys, workshop area & pull-down attic stairs.
The home heats with natural gas & has in floor heat throughout the home to keep you cozy in the winters & A/C mini splits throughout to keep you cool in the summers plus an abundance of natural light. Plus seamless gutters, a whole house generator & so much more! Centrally located less than 5 minutes to the Ft.Drum airfield gate, 10 minutes to Carthage or 20 minutes to Watertown.
Zillow last checked: 8 hours ago
Listing updated: May 02, 2025 at 10:40am
Listed by:
Jennifer M Waite 315-782-9292,
Bridgeview Real Estate
Bought with:
Lorie LeFevre, 10491213659
Bridgeview Real Estate
Source: NYSAMLSs,MLS#: S1586751 Originating MLS: Jefferson-Lewis Board
Originating MLS: Jefferson-Lewis Board
Facts & features
Interior
Bedrooms & bathrooms
- Bedrooms: 4
- Bathrooms: 2
- Full bathrooms: 2
- Main level bathrooms: 2
- Main level bedrooms: 4
Heating
- Ductless, Gas, Radiant
Cooling
- Ductless
Appliances
- Included: Dryer, Dishwasher, Gas Oven, Gas Range, Microwave, Refrigerator, Tankless Water Heater, Washer
- Laundry: Main Level
Features
- Ceiling Fan(s), Cathedral Ceiling(s), Kitchen Island, Kitchen/Family Room Combo, Living/Dining Room, Pull Down Attic Stairs, Sliding Glass Door(s), Storage, Walk-In Pantry, Bedroom on Main Level, Bath in Primary Bedroom, Main Level Primary, Primary Suite, Programmable Thermostat, Workshop
- Flooring: Hardwood, Varies
- Doors: Sliding Doors
- Basement: Full,Partially Finished
- Attic: Pull Down Stairs
- Has fireplace: No
Interior area
- Total structure area: 1,992
- Total interior livable area: 1,992 sqft
Property
Parking
- Total spaces: 2
- Parking features: Attached, Electricity, Garage, Heated Garage, Storage, Workshop in Garage, Driveway, Garage Door Opener, Other
- Attached garage spaces: 2
Features
- Levels: One
- Stories: 1
- Patio & porch: Covered, Patio, Porch
- Exterior features: Blacktop Driveway, Play Structure, Patio
Lot
- Size: 2.76 Acres
- Dimensions: 301 x 416
- Features: Agricultural, Rectangular, Rectangular Lot
Details
- Additional structures: Poultry Coop, Shed(s), Storage
- Parcel number: 2230890760070001041600
- Special conditions: Standard
- Other equipment: Generator
Construction
Type & style
- Home type: SingleFamily
- Architectural style: Ranch
- Property subtype: Single Family Residence
Materials
- Attic/Crawl Hatchway(s) Insulated, Vinyl Siding, PEX Plumbing
- Foundation: Block
- Roof: Architectural,Shingle
Condition
- Resale
- Year built: 2010
Utilities & green energy
- Electric: Circuit Breakers
- Sewer: Septic Tank
- Water: Well
- Utilities for property: Cable Available, Electricity Connected, High Speed Internet Available
Community & neighborhood
Location
- Region: Carthage
Other
Other facts
- Listing terms: Cash,Conventional,FHA,VA Loan
Price history
| Date | Event | Price |
|---|---|---|
| 5/2/2025 | Sold | $450,000+0%$226/sqft |
Source: | ||
| 4/3/2025 | Contingent | $449,900$226/sqft |
Source: | ||
| 4/2/2025 | Price change | $449,900-4.3%$226/sqft |
Source: | ||
| 2/28/2025 | Price change | $469,900-2.1%$236/sqft |
Source: | ||
| 1/31/2025 | Listed for sale | $479,900$241/sqft |
Source: | ||
Public tax history
| Year | Property taxes | Tax assessment |
|---|---|---|
| 2024 | -- | $308,900 +16.6% |
| 2023 | -- | $265,000 |
| 2022 | -- | $265,000 |
Find assessor info on the county website
Neighborhood: Great Bend
Nearby schools
GreatSchools rating
- 4/10Carthage Middle SchoolGrades: 5-8Distance: 3.6 mi
- 5/10Carthage Senior High SchoolGrades: 9-12Distance: 3.6 mi
- 5/10West Carthage Elementary SchoolGrades: K-4Distance: 3.7 mi
Schools provided by the listing agent
- District: Carthage
Source: NYSAMLSs. This data may not be complete. We recommend contacting the local school district to confirm school assignments for this home.
