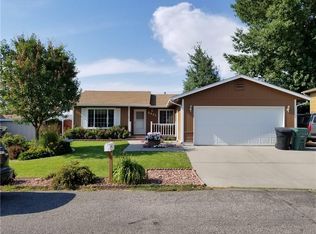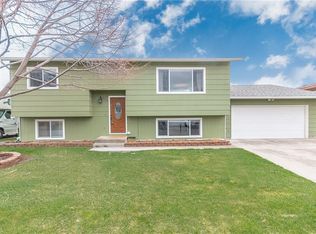This home is sure to please...A well maintained house with 3 bedrooms, 2 bathrooms and two living areas. Freshly painted inside and out, except the living room and upstairs bedrooms. New flooring on main level, new railing, new hot water heater. Downstairs bedroom and family room has egress windows. A private deck off the dining area wired for hot tub. Sliding glass doors, lead to a spacious backyard with a new back fence and privacy hedges. A rare find with an oversized, insulated, 2-car garage/shop with 10' ceilings, 2 heaters with individual thermostats, surround sound, custom work bench and monkey bar shelving.
This property is off market, which means it's not currently listed for sale or rent on Zillow. This may be different from what's available on other websites or public sources.

