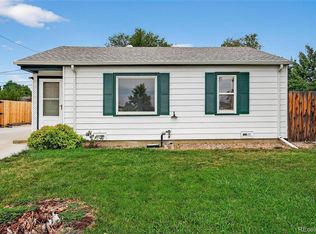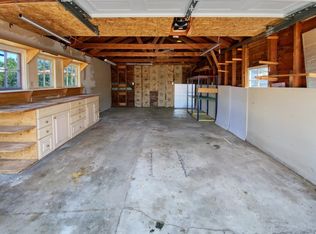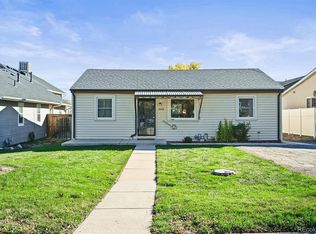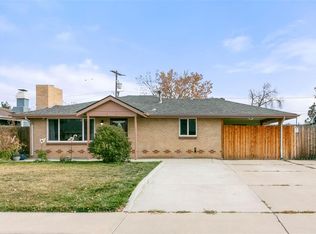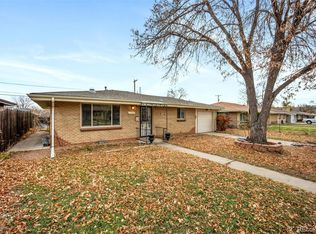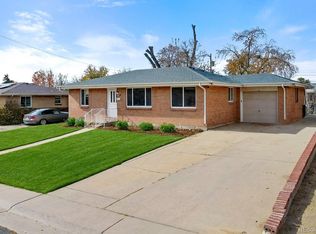The best way to describe this 1940s ranch? A true Westminster urban homestead. This 3-bedroom, 1-bath home blends classic character with modern updates, including refinished original hardwood floors (2021), a refreshed bathroom with a new vanity and flooring, and an updated kitchen featuring new flooring, stainless-steel sink, faucet, and dishwasher (2021). Major improvements include a new electrical panel with whole-house surge protection and GFCI breakers (2021), upgraded air ducts, plumbing work, exterior grading, and a new fence installed in (2024).
For buyers who love outdoor living, gardening, or simply having their own green space, this property shines. The backyard features hugelkultur log-raised beds—a high-performance, sustainable method ideal for vegetables. Recent plantings have included tomatoes, peppers, and zucchini, with plenty of room to customize future gardens. Perennials include a grapevine growing along the arbor, golden raspberries, marionberries, and three mature lavender plants. Out front, you’ll find a pear tree plus three additional young trees: blue spruce, white oak, and boysenberries.
Practicality meets possibility with two driveways, offering abundant off-street parking plus room for an RV, camper, boat, or a future carport/garage.
Located in the heart of Westminster, this home offers unbeatable walkability and transit access. You’re just minutes from the bus stop and the Westminster Station Light Rail, and within walking distance to the Westminster Arts District, Irving Street Library, community garden, The MAC Recreation Center, Westminster Swim & Fitness Center, Colorado STEM School, Westminster Elementary, and numerous shops and restaurants. Commuters will love the easy access to US-36 and I-70—placing Downtown Denver and Boulder both under 30 minutes away.
For sale
$435,000
3421 Westminster Place, Westminster, CO 80030
3beds
924sqft
Est.:
Single Family Residence
Built in 1949
7,840.8 Square Feet Lot
$433,600 Zestimate®
$471/sqft
$-- HOA
What's special
- 23 days |
- 458 |
- 15 |
Zillow last checked: 8 hours ago
Listing updated: December 07, 2025 at 01:06pm
Listed by:
Antonio Toledo 610-955-8487 atoledo@sliferfrontrange.com,
Slifer Smith and Frampton Real Estate
Source: REcolorado,MLS#: 4554434
Tour with a local agent
Facts & features
Interior
Bedrooms & bathrooms
- Bedrooms: 3
- Bathrooms: 1
- Full bathrooms: 1
- Main level bathrooms: 1
- Main level bedrooms: 3
Bedroom
- Features: Primary Suite
- Level: Main
- Area: 157.5 Square Feet
- Dimensions: 9 x 17.5
Bedroom
- Level: Main
- Area: 120 Square Feet
- Dimensions: 12 x 10
Bedroom
- Level: Main
- Area: 89.44 Square Feet
- Dimensions: 8.6 x 10.4
Bathroom
- Level: Main
Dining room
- Description: Open To Living Room
- Level: Main
- Area: 89.68 Square Feet
- Dimensions: 7.6 x 11.8
Kitchen
- Level: Main
- Area: 120.88 Square Feet
- Dimensions: 15.11 x 8
Living room
- Level: Main
- Area: 157.94 Square Feet
- Dimensions: 10.6 x 14.9
Heating
- Forced Air
Cooling
- Air Conditioning-Room
Features
- Has basement: No
Interior area
- Total structure area: 924
- Total interior livable area: 924 sqft
- Finished area above ground: 924
Video & virtual tour
Property
Parking
- Total spaces: 4
- Parking features: Concrete
- Details: Off Street Spaces: 4
Features
- Levels: One
- Stories: 1
Lot
- Size: 7,840.8 Square Feet
Details
- Parcel number: R0066551
- Special conditions: Standard
Construction
Type & style
- Home type: SingleFamily
- Property subtype: Single Family Residence
Materials
- Frame
- Roof: Composition
Condition
- Year built: 1949
Utilities & green energy
- Sewer: Public Sewer
Community & HOA
Community
- Subdivision: Westminster 1st Addition
HOA
- Has HOA: No
Location
- Region: Westminster
Financial & listing details
- Price per square foot: $471/sqft
- Tax assessed value: $381,000
- Annual tax amount: $2,271
- Date on market: 11/19/2025
- Listing terms: 1031 Exchange,Cash,Conventional,FHA,VA Loan
- Exclusions: Washer, Dryer, Hot Tub, Seller's Personal Property
- Ownership: Individual
Estimated market value
$433,600
$412,000 - $455,000
$2,241/mo
Price history
Price history
| Date | Event | Price |
|---|---|---|
| 11/19/2025 | Listed for sale | $435,000+2.4%$471/sqft |
Source: | ||
| 9/25/2023 | Sold | $425,000+11.8%$460/sqft |
Source: | ||
| 6/15/2021 | Sold | $380,000$411/sqft |
Source: Public Record Report a problem | ||
Public tax history
Public tax history
| Year | Property taxes | Tax assessment |
|---|---|---|
| 2025 | $2,271 +0.8% | $23,820 -13.1% |
| 2024 | $2,252 +3.1% | $27,400 |
| 2023 | $2,184 +43.4% | $27,400 +27.4% |
Find assessor info on the county website
BuyAbility℠ payment
Est. payment
$2,487/mo
Principal & interest
$2114
Property taxes
$221
Home insurance
$152
Climate risks
Neighborhood: 80030
Nearby schools
GreatSchools rating
- 4/10Orchard Park AcademyGrades: PK-8Distance: 0.8 mi
- 2/10Westminster High SchoolGrades: 9-12Distance: 0.7 mi
- NAIver C. Ranum Middle SchoolGrades: 6-8Distance: 1.2 mi
Schools provided by the listing agent
- Elementary: Westminster
- Middle: Ranum
- High: Westminster
- District: Westminster Public Schools
Source: REcolorado. This data may not be complete. We recommend contacting the local school district to confirm school assignments for this home.
- Loading
- Loading
