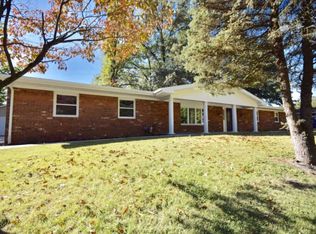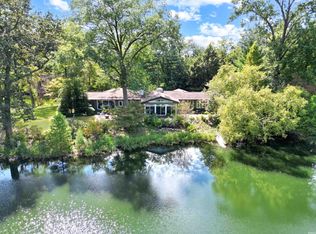This one owner custom house is incredible! Tucked behind the trees just off Stringtown Road, on just under 2 acres, it feels like you are in the country, and yet you are just minutes from shopping, eating, and entertainment. As you walk in to the large foyer you are met by an amazing great room with cathedraled ceiling and huge windows that look out over the pool and grounds. A fully equipped large eat in kitchen with 2 pantries, abundant storage, granite counter tops, 5 burner gas range, double ovens, warming drawer and more. The first floor master has an office, an amazing, huge his and hers bathroom that will blow your mind, with double shower, double walk in closets bathroom, heated floors, and cool lighting, There are 3 bedrooms on the 2nd level all with their own bathroom and walk in closet, every attention to detail has been considered. The fully finished walkout lower level is fabulous, with a full bar, dishwasher, refrigerator, microwave, wood burning double sided fireplace, family Room, game room, wine cellar/safe room, covered porch, and full bath! Laundry rooms on the main and second level. An over sized 3 car garage. The amenities are too many to list, but include: an elevator to all 3 floors, 400 amp service, dual on demand water heaters, salt water pool, sprinkler system, 2 entrances (one gated), even a chandelier that lowers itself for cleaning. It will feel like you are on vacation year round!
This property is off market, which means it's not currently listed for sale or rent on Zillow. This may be different from what's available on other websites or public sources.

