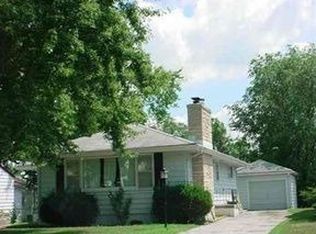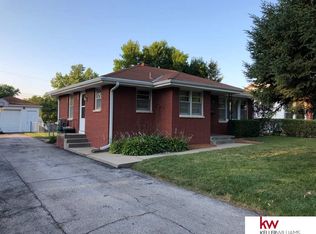Sold for $195,000 on 02/28/24
$195,000
3421 Sheffield St, Omaha, NE 68112
3beds
2baths
1,845sqft
Single Family Residence
Built in 1955
7,405.2 Square Feet Lot
$218,800 Zestimate®
$106/sqft
$1,910 Estimated rent
Maximize your home sale
Get more eyes on your listing so you can sell faster and for more.
Home value
$218,800
$208,000 - $230,000
$1,910/mo
Zestimate® history
Loading...
Owner options
Explore your selling options
What's special
This ranch home in the heart of the historic Florence district offers 3 bedrooms, 2 bathrooms and a detached 2 car garage. Enjoy your morning coffee in the oversized attached sunroom overlooking your spacious fully fenced backyard. All three bedrooms are located on the main floor and a bonus non conforming bedroom located in the basement. Some of the many features are updated bathrooms, refinished basement living area, beautiful hardwood floors and large eat in kitchen.
Zillow last checked: 8 hours ago
Listing updated: April 13, 2024 at 09:31am
Listed by:
Muriel Burke 402-216-3994,
kwELITE Real Estate
Bought with:
Jacob Krug, 20210864
Evolve Realty
Source: GPRMLS,MLS#: 22401368
Facts & features
Interior
Bedrooms & bathrooms
- Bedrooms: 3
- Bathrooms: 2
Primary bedroom
- Level: Main
- Area: 106.08
- Dimensions: 10.4 x 10.2
Bedroom 2
- Level: Main
- Area: 96.72
- Dimensions: 10.4 x 9.3
Bedroom 3
- Level: Main
- Area: 99.84
- Dimensions: 10.4 x 9.6
Family room
- Level: Basement
- Area: 244.16
- Dimensions: 21.8 x 11.2
Kitchen
- Level: Main
- Area: 120.36
- Dimensions: 11.8 x 10.2
Living room
- Level: Main
- Area: 157.3
- Dimensions: 13 x 12.1
Basement
- Area: 864
Office
- Area: 114
- Dimensions: 11.4 x 10
Heating
- Natural Gas, Forced Air
Cooling
- Central Air
Appliances
- Included: Range, Refrigerator, Washer, Dishwasher, Dryer
Features
- Basement: Partially Finished
- Has fireplace: No
Interior area
- Total structure area: 1,845
- Total interior livable area: 1,845 sqft
- Finished area above ground: 1,070
- Finished area below ground: 775
Property
Parking
- Total spaces: 2
- Parking features: Detached
- Garage spaces: 2
Features
- Exterior features: None
- Fencing: Chain Link,Partial
Lot
- Size: 7,405 sqft
- Dimensions: 148 x 52
- Features: Up to 1/4 Acre.
Details
- Parcel number: 2127320000
Construction
Type & style
- Home type: SingleFamily
- Architectural style: Ranch
- Property subtype: Single Family Residence
Materials
- Steel Siding
- Foundation: Block
- Roof: Composition
Condition
- Not New and NOT a Model
- New construction: No
- Year built: 1955
Utilities & green energy
- Sewer: Public Sewer
- Water: Public
Community & neighborhood
Location
- Region: Omaha
- Subdivision: Robinsons Lawnview
Other
Other facts
- Listing terms: VA Loan,FHA,Conventional,Cash
- Ownership: Fee Simple
Price history
| Date | Event | Price |
|---|---|---|
| 2/28/2024 | Sold | $195,000+2.6%$106/sqft |
Source: | ||
| 1/22/2024 | Pending sale | $190,000$103/sqft |
Source: | ||
| 1/19/2024 | Listed for sale | $190,000+76.7%$103/sqft |
Source: | ||
| 6/13/2014 | Sold | $107,500-2.3%$58/sqft |
Source: | ||
| 4/11/2014 | Listed for sale | $110,000+4.8%$60/sqft |
Source: Keller Williams Greater Omaha #21406548 | ||
Public tax history
| Year | Property taxes | Tax assessment |
|---|---|---|
| 2024 | $2,603 -23.4% | $161,000 |
| 2023 | $3,397 +26.5% | $161,000 +28% |
| 2022 | $2,685 +0.9% | $125,800 |
Find assessor info on the county website
Neighborhood: 68112
Nearby schools
GreatSchools rating
- 7/10Florence Elementary SchoolGrades: PK-5Distance: 0.2 mi
- 3/10Mc Millan Magnet Middle SchoolGrades: 6-8Distance: 0.8 mi
- 1/10Omaha North Magnet High SchoolGrades: 9-12Distance: 2.2 mi
Schools provided by the listing agent
- Elementary: Florence
- Middle: McMillan
- High: North
- District: Omaha
Source: GPRMLS. This data may not be complete. We recommend contacting the local school district to confirm school assignments for this home.

Get pre-qualified for a loan
At Zillow Home Loans, we can pre-qualify you in as little as 5 minutes with no impact to your credit score.An equal housing lender. NMLS #10287.
Sell for more on Zillow
Get a free Zillow Showcase℠ listing and you could sell for .
$218,800
2% more+ $4,376
With Zillow Showcase(estimated)
$223,176
