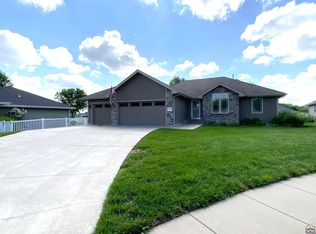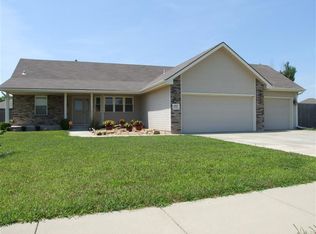Sold on 05/31/24
Price Unknown
3421 SW 47th Ct, Topeka, KS 66610
5beds
2,740sqft
Single Family Residence, Residential
Built in 2006
0.37 Acres Lot
$425,500 Zestimate®
$--/sqft
$2,570 Estimated rent
Home value
$425,500
$404,000 - $447,000
$2,570/mo
Zestimate® history
Loading...
Owner options
Explore your selling options
What's special
Very nice ranch style home in the Alexander Place Subdivision. Main floor features: living room, dining area, and nicely updated kitchen with newer backsplash, Quartz countertops, and a very nice stove with convection and Wi-Fi. Main floor primary suite with a large walk-in closet, double sink vanity, & walk-in shower. 2 nice sized secondary bedrooms adjacent to a full bathroom. Basement recently finished in the last few years. Recreation room, bedroom with an egress window, full bathroom, and a bonus room. Additional unfinished space with storage and mechanical systems. Large fenced in backyard.
Zillow last checked: 8 hours ago
Listing updated: May 31, 2024 at 02:15pm
Listed by:
Liesel Kirk-Fink 785-249-0081,
Kirk & Cobb, Inc.
Bought with:
John Ringgold, 00051961
KW One Legacy Partners, LLC
Source: Sunflower AOR,MLS#: 233465
Facts & features
Interior
Bedrooms & bathrooms
- Bedrooms: 5
- Bathrooms: 3
- Full bathrooms: 3
Primary bedroom
- Level: Main
- Area: 182
- Dimensions: 14 x 13
Bedroom 2
- Level: Main
- Area: 110
- Dimensions: 10 x 11
Bedroom 3
- Level: Main
- Area: 110
- Dimensions: 10 x 11
Bedroom 4
- Level: Basement
- Area: 123.5
- Dimensions: 12'8 x 9'9"
Other
- Level: Basement
- Area: 60.17
- Dimensions: 9'6 x 6'4
Dining room
- Level: Main
- Dimensions: in Kitchen
Family room
- Level: Basement
- Area: 385.56
- Dimensions: 28'11 x 13'4
Great room
- Level: Main
- Area: 704
- Dimensions: 32 x 22
Kitchen
- Level: Main
- Area: 252
- Dimensions: 18 x1 4
Laundry
- Level: Main
- Area: 66
- Dimensions: 11 x 6
Living room
- Level: Main
- Area: 306
- Dimensions: 17 x 18
Recreation room
- Level: Basement
- Area: 198.36
- Dimensions: 16'1 x 12'4
Heating
- Natural Gas
Cooling
- Central Air
Appliances
- Included: Oven, Dishwasher, Disposal, Cable TV Available
- Laundry: Main Level
Features
- Sheetrock
- Flooring: Hardwood, Ceramic Tile, Laminate, Carpet
- Basement: Concrete,Full,Partially Finished
- Has fireplace: No
Interior area
- Total structure area: 2,740
- Total interior livable area: 2,740 sqft
- Finished area above ground: 1,498
- Finished area below ground: 1,242
Property
Parking
- Parking features: Attached, Auto Garage Opener(s)
- Has attached garage: Yes
Features
- Patio & porch: Patio, Covered
- Fencing: Fenced
Lot
- Size: 0.37 Acres
- Dimensions: 151 x 134
- Features: Cul-De-Sac, Sidewalk
Details
- Parcel number: R66237
- Special conditions: Standard,Arm's Length
Construction
Type & style
- Home type: SingleFamily
- Architectural style: Ranch
- Property subtype: Single Family Residence, Residential
Materials
- Roof: Architectural Style
Condition
- Year built: 2006
Utilities & green energy
- Water: Public
- Utilities for property: Cable Available
Community & neighborhood
Location
- Region: Topeka
- Subdivision: Alexander Place
Price history
| Date | Event | Price |
|---|---|---|
| 5/31/2024 | Sold | -- |
Source: | ||
| 4/13/2024 | Pending sale | $359,900$131/sqft |
Source: | ||
| 4/5/2024 | Listed for sale | $359,900$131/sqft |
Source: | ||
| 8/30/2006 | Sold | -- |
Source: | ||
Public tax history
| Year | Property taxes | Tax assessment |
|---|---|---|
| 2025 | -- | $38,870 +23.4% |
| 2024 | $5,698 +2.2% | $31,509 +3% |
| 2023 | $5,573 +8.2% | $30,591 +12% |
Find assessor info on the county website
Neighborhood: Colly Creek
Nearby schools
GreatSchools rating
- 3/10Pauline Central Primary SchoolGrades: PK-3Distance: 2.7 mi
- 6/10Washburn Rural Middle SchoolGrades: 7-8Distance: 2.5 mi
- 8/10Washburn Rural High SchoolGrades: 9-12Distance: 2.8 mi
Schools provided by the listing agent
- Elementary: Pauline Elementary School/USD 437
- Middle: Washburn Rural Middle School/USD 437
- High: Washburn Rural High School/USD 437
Source: Sunflower AOR. This data may not be complete. We recommend contacting the local school district to confirm school assignments for this home.

