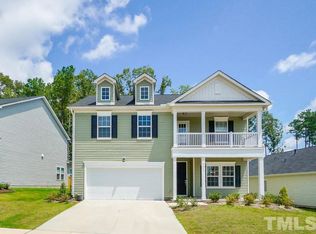Sold for $462,500
$462,500
3421 Norway Spruce Rd, Raleigh, NC 27616
3beds
2,076sqft
Single Family Residence, Residential
Built in 2019
7,405.2 Square Feet Lot
$449,300 Zestimate®
$223/sqft
$2,162 Estimated rent
Home value
$449,300
$427,000 - $472,000
$2,162/mo
Zestimate® history
Loading...
Owner options
Explore your selling options
What's special
*Offer Accepted, signing documents Beautiful like new 3 bedroom ranch home in Longleaf Estates. Endless custom details throughout. An open floor plan with two front bedrooms leads you into a gorgeous white kitchen. Huge island for entertaining, custom cabinets with pullouts, quartz countertops, stainless steel appliances, large pantry. The kitchen flows nicely to your dining and family room with built in shelves. A Lovely sunroom brings you to your private fenced in backyard oasis! Extended patio with trellis, screened gazebo and more. The generous sized owners suite is appointed with a custom Closet by Design, large bathroom with a double vanity ,tub/shower. Additional features custom pull down shades throughout Family room and sunroom and a built in bench/mudroom as you enter from the garage. Low maintenance, LVP flooring. Great community pool and neighborhood- this home is a must see!
Zillow last checked: 8 hours ago
Listing updated: October 28, 2025 at 12:19am
Listed by:
Beth Covil 919-210-4625,
EXP Realty LLC
Bought with:
Yasmine Ashley Mirza, 347009
Compass -- Cary
Source: Doorify MLS,MLS#: 10027233
Facts & features
Interior
Bedrooms & bathrooms
- Bedrooms: 3
- Bathrooms: 2
- Full bathrooms: 2
Heating
- Forced Air
Cooling
- Ceiling Fan(s), Electric, Heat Pump
Appliances
- Included: Cooktop, Dishwasher, Dryer, Electric Oven, Electric Water Heater, Free-Standing Refrigerator, Freezer, Gas Cooktop, Gas Range, Gas Water Heater, Ice Maker, Microwave, Oven, Refrigerator, Stainless Steel Appliance(s), Washer, Washer/Dryer, Water Heater
- Laundry: In Unit, Main Level
Features
- Bathtub/Shower Combination, Built-in Features, Ceiling Fan(s), Chandelier, Double Vanity, Eat-in Kitchen, Entrance Foyer, High Speed Internet, Kitchen Island, Kitchen/Dining Room Combination, Open Floorplan, Pantry, Master Downstairs, Quartz Counters, Separate Shower, Soaking Tub, Walk-In Closet(s), Walk-In Shower
- Flooring: Carpet, Vinyl, Tile
- Windows: Blinds, Drapes, Window Treatments
- Number of fireplaces: 1
- Fireplace features: Family Room, Gas Log
Interior area
- Total structure area: 2,076
- Total interior livable area: 2,076 sqft
- Finished area above ground: 2,076
- Finished area below ground: 0
Property
Parking
- Total spaces: 4
- Parking features: Attached, Driveway, Garage, Garage Door Opener
- Attached garage spaces: 2
- Uncovered spaces: 2
Features
- Levels: One
- Stories: 1
- Exterior features: Fenced Yard, Rain Gutters
- Pool features: Community
- Fencing: Back Yard, Fenced, Gate, Privacy, Security
- Has view: Yes
Lot
- Size: 7,405 sqft
- Features: Back Yard, Front Yard, Landscaped
Details
- Parcel number: 1748.03443345.000
- Special conditions: Standard
Construction
Type & style
- Home type: SingleFamily
- Architectural style: Ranch, Traditional
- Property subtype: Single Family Residence, Residential
Materials
- Stone Veneer, Vinyl Siding
- Foundation: Slab
- Roof: Shingle
Condition
- New construction: No
- Year built: 2019
Details
- Builder name: Lennar
Utilities & green energy
- Sewer: Public Sewer
- Water: Public
Community & neighborhood
Community
- Community features: Playground, Pool, Sidewalks, Street Lights, Suburban
Location
- Region: Raleigh
- Subdivision: Longleaf Estates
HOA & financial
HOA
- Has HOA: Yes
- HOA fee: $363 semi-annually
- Amenities included: Playground, Pool
- Services included: Maintenance Grounds
Other
Other facts
- Road surface type: Paved
Price history
| Date | Event | Price |
|---|---|---|
| 5/17/2024 | Sold | $462,500$223/sqft |
Source: | ||
| 5/7/2024 | Pending sale | $462,500$223/sqft |
Source: | ||
| 5/3/2024 | Listed for sale | $462,500+46.8%$223/sqft |
Source: | ||
| 10/10/2019 | Sold | $315,000$152/sqft |
Source: Public Record Report a problem | ||
Public tax history
| Year | Property taxes | Tax assessment |
|---|---|---|
| 2025 | $3,288 -10.3% | $419,768 |
| 2024 | $3,666 +12.3% | $419,768 +41% |
| 2023 | $3,266 +7.6% | $297,764 |
Find assessor info on the county website
Neighborhood: 27616
Nearby schools
GreatSchools rating
- 4/10Harris Creek ElementaryGrades: PK-5Distance: 2.2 mi
- 9/10Rolesville Middle SchoolGrades: 6-8Distance: 2 mi
- 6/10Rolesville High SchoolGrades: 9-12Distance: 3.9 mi
Schools provided by the listing agent
- Elementary: Wake - Harris Creek
- Middle: Wake - Rolesville
- High: Wake - Rolesville
Source: Doorify MLS. This data may not be complete. We recommend contacting the local school district to confirm school assignments for this home.
Get a cash offer in 3 minutes
Find out how much your home could sell for in as little as 3 minutes with a no-obligation cash offer.
Estimated market value$449,300
Get a cash offer in 3 minutes
Find out how much your home could sell for in as little as 3 minutes with a no-obligation cash offer.
Estimated market value
$449,300
